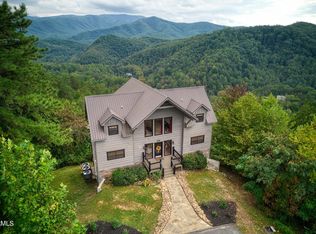This is an absolutely beautiful rental cabin in the Pigeon Forge area, which is so convenient to everything, but away from all of the activity in the Pigeon Forge area. The location is also great for getting to the Great Smoky Mountain National Park, which is only about 20 minutes away. > 5 bedroom each with it's own full bathroom > Main level has open kitchen design with living area and master bedroom > Upper level has 2 bedrooms with 16 seat theater room which has a huge screen > Lower level has 2 bedrooms with game room > Each level has wonderful views
This property is off market, which means it's not currently listed for sale or rent on Zillow. This may be different from what's available on other websites or public sources.

