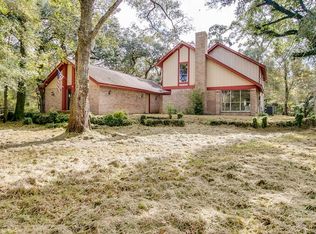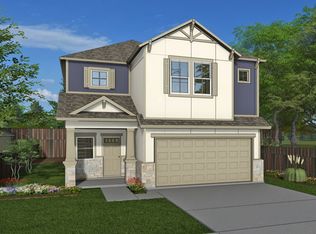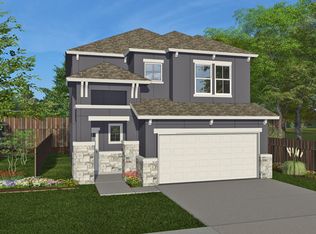1118 Elsinore Dr, Rosharon, TX 77583
Newly built
No waiting required — this home is brand new and ready for you to move in.
What's special
- 12 hours |
- 0 |
- 0 |
Zillow last checked: 20 hours ago
Listing updated: 20 hours ago
Saratoga Homes
Travel times
Schedule tour
Facts & features
Interior
Bedrooms & bathrooms
- Bedrooms: 4
- Bathrooms: 4
- Full bathrooms: 3
- 1/2 bathrooms: 1
Interior area
- Total interior livable area: 1,900 sqft
Property
Details
- Parcel number: 3485110010310907
Construction
Type & style
- Home type: SingleFamily
- Property subtype: Single Family Residence
Condition
- New Construction
- New construction: Yes
- Year built: 2026
Details
- Builder name: Saratoga Homes
Community & HOA
Community
- Subdivision: Glendale Lakes
Location
- Region: Rosharon
Financial & listing details
- Price per square foot: $179/sqft
- Tax assessed value: $39,900
- Date on market: 2/4/2026
About the community

Source: Saratoga Homes
19 homes in this community
Available homes
| Listing | Price | Bed / bath | Status |
|---|---|---|---|
Current home: 1118 Elsinore Dr | $339,888 | 4 bed / 4 bath | Move-in ready |
| 1039 Manteca Dr | $299,888 | 3 bed / 3 bath | Move-in ready |
| 1107 Santee Ct | $299,888 | 4 bed / 3 bath | Move-in ready |
| 6418 Bolinas Ct | $299,888 | 3 bed / 3 bath | Move-in ready |
| 6522 Downey Ln | $299,888 | 3 bed / 3 bath | Move-in ready |
| 6415 Bolinas Ct | $329,888 | 4 bed / 4 bath | Move-in ready |
| 6418 Pomona Ct | $329,888 | 4 bed / 4 bath | Move-in ready |
| 6426 Bolinas Ct | $329,888 | 4 bed / 4 bath | Move-in ready |
| 1038 Elsinore Dr | $339,888 | 4 bed / 4 bath | Move-in ready |
| 1206 Elsinore Dr | $339,888 | 4 bed / 4 bath | Move-in ready |
| 6423 Downey Ln | $349,888 | 4 bed / 4 bath | Move-in ready |
| 6427 Bolinas Ct | $349,888 | 4 bed / 4 bath | Move-in ready |
| 1107 Manteca Dr | $369,888 | 4 bed / 4 bath | Move-in ready |
| 6430 Downey Ln | $369,888 | 4 bed / 4 bath | Move-in ready |
| 1123 Santee Ct | $299,888 | 4 bed / 3 bath | Available |
| 6434 Downey Ln | $349,900 | 4 bed / 4 bath | Available |
| 6414 Bolinas Ct | $360,000 | 4 bed / 4 bath | Available |
| 6423 Bolinas Ct | $360,000 | 4 bed / 4 bath | Available |
| 6522 Escondido Dr | $349,900 | 4 bed / 4 bath | Pending |
Source: Saratoga Homes
Contact agent
By pressing Contact agent, you agree that Zillow Group and its affiliates, and may call/text you about your inquiry, which may involve use of automated means and prerecorded/artificial voices. You don't need to consent as a condition of buying any property, goods or services. Message/data rates may apply. You also agree to our Terms of Use. Zillow does not endorse any real estate professionals. We may share information about your recent and future site activity with your agent to help them understand what you're looking for in a home.
Learn how to advertise your homesEstimated market value
$330,800
$314,000 - $347,000
$2,525/mo
Price history
| Date | Event | Price |
|---|---|---|
| 2/4/2026 | Listed for sale | $339,888-5.6%$179/sqft |
Source: | ||
| 1/23/2026 | Listing removed | $359,888+16.1%$189/sqft |
Source: | ||
| 12/16/2025 | Price change | $310,000-13.9%$163/sqft |
Source: | ||
| 11/12/2025 | Price change | $359,888+9.1%$189/sqft |
Source: | ||
| 9/24/2025 | Price change | $329,888+3.1%$174/sqft |
Source: | ||
Public tax history
| Year | Property taxes | Tax assessment |
|---|---|---|
| 2025 | -- | $39,900 |
Find assessor info on the county website
Monthly payment
Neighborhood: 77583
Nearby schools
GreatSchools rating
- 3/10Heritage Rose Elementary SchoolGrades: PK-5Distance: 1.3 mi
- 6/10Ronald Thornton MiddleGrades: 6-8Distance: 1.7 mi
- 5/10Almeta Crawford High SchoolGrades: 9-12Distance: 11.5 mi



