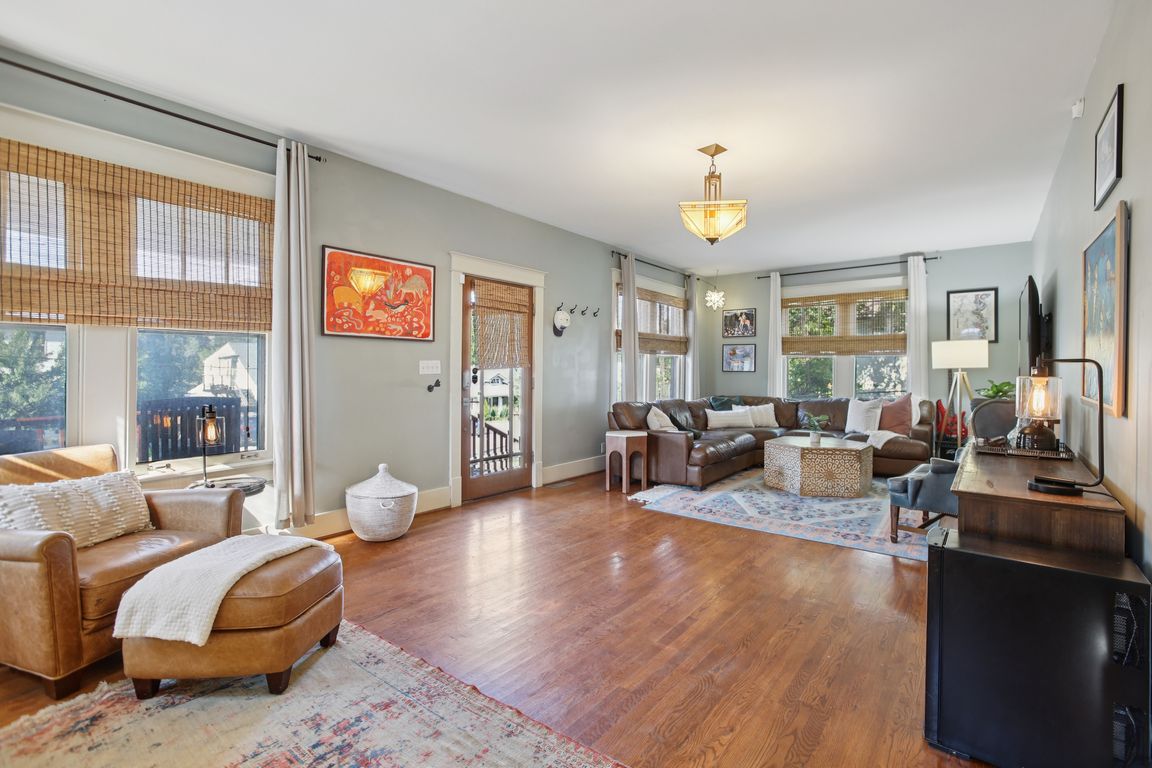
Active
$775,000
3beds
2,048sqft
1118 Granada Ave, Nashville, TN 37206
3beds
2,048sqft
Single family residence, residential
Built in 1924
6,969 sqft
Open parking
$378 price/sqft
What's special
Cozy fireplaceWalk-in closetPrivate patioLarge fenced backyardStainless steel appliancesEat-in kitchenGranite countertops
Discover timeless elegance with a modern twist in this beautifully updated home that blends old-world charm with contemporary comforts in all the right places. From the inviting covered porch to the cozy fireplace in the spacious living room, every space exudes warmth and character. The eat-in kitchen is a standout - ...
- 10 days
- on Zillow |
- 1,702 |
- 89 |
Likely to sell faster than
Source: RealTracs MLS as distributed by MLS GRID,MLS#: 2958191
Travel times
Living Room
Kitchen
Primary Bedroom
Zillow last checked: 7 hours ago
Listing updated: 10 hours ago
Listing Provided by:
Josh Bell | ABR 615-969-5593,
Elam Real Estate 615-890-1222
Source: RealTracs MLS as distributed by MLS GRID,MLS#: 2958191
Facts & features
Interior
Bedrooms & bathrooms
- Bedrooms: 3
- Bathrooms: 2
- Full bathrooms: 2
- Main level bedrooms: 2
Bedroom 1
- Features: Full Bath
- Level: Full Bath
- Area: 255 Square Feet
- Dimensions: 15x17
Bedroom 2
- Features: Extra Large Closet
- Level: Extra Large Closet
- Area: 140 Square Feet
- Dimensions: 14x10
Bedroom 3
- Area: 143 Square Feet
- Dimensions: 13x11
Primary bathroom
- Features: Suite
- Level: Suite
Dining room
- Features: Formal
- Level: Formal
- Area: 182 Square Feet
- Dimensions: 14x13
Kitchen
- Features: Pantry
- Level: Pantry
- Area: 182 Square Feet
- Dimensions: 13x14
Living room
- Features: Great Room
- Level: Great Room
- Area: 420 Square Feet
- Dimensions: 30x14
Other
- Features: Utility Room
- Level: Utility Room
- Area: 63 Square Feet
- Dimensions: 7x9
Other
- Features: Florida Room
- Level: Florida Room
- Area: 189 Square Feet
- Dimensions: 21x9
Heating
- Central, Electric
Cooling
- Central Air, Electric
Appliances
- Included: Electric Oven, Electric Range, Dishwasher, Disposal, Microwave, Stainless Steel Appliance(s)
- Laundry: Electric Dryer Hookup, Washer Hookup
Features
- Bookcases, Built-in Features, Ceiling Fan(s), Pantry, Walk-In Closet(s)
- Flooring: Wood, Tile
- Basement: Partial,Unfinished
- Number of fireplaces: 1
- Fireplace features: Gas, Living Room
Interior area
- Total structure area: 2,048
- Total interior livable area: 2,048 sqft
- Finished area above ground: 2,048
Property
Parking
- Parking features: Concrete, Driveway
- Has uncovered spaces: Yes
Features
- Levels: Two
- Stories: 2
- Patio & porch: Porch, Covered, Patio
- Has spa: Yes
- Spa features: Private
- Fencing: Back Yard
Lot
- Size: 6,969.6 Square Feet
- Dimensions: 50 x 142
- Features: Level
- Topography: Level
Details
- Parcel number: 08301040100
- Special conditions: Standard
Construction
Type & style
- Home type: SingleFamily
- Architectural style: Cottage
- Property subtype: Single Family Residence, Residential
Materials
- Wood Siding
- Roof: Shingle
Condition
- New construction: No
- Year built: 1924
Utilities & green energy
- Sewer: Public Sewer
- Water: Public
- Utilities for property: Electricity Available, Water Available
Community & HOA
Community
- Security: Smoke Detector(s)
- Subdivision: J B Hancock East End
HOA
- Has HOA: No
Location
- Region: Nashville
Financial & listing details
- Price per square foot: $378/sqft
- Tax assessed value: $487,700
- Annual tax amount: $3,967
- Date on market: 7/31/2025
- Electric utility on property: Yes