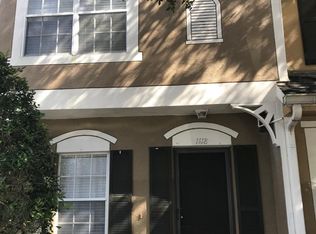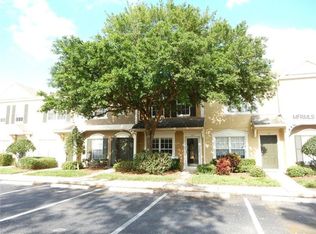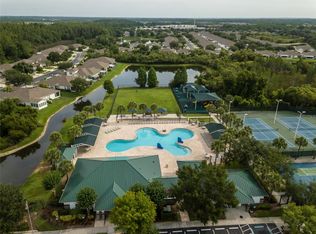Sold for $210,000 on 06/23/25
$210,000
1118 Kennewick Ct, Zephyrhills, FL 33543
2beds
1,184sqft
Townhouse
Built in 2002
745 Square Feet Lot
$207,900 Zestimate®
$177/sqft
$1,796 Estimated rent
Home value
$207,900
$189,000 - $229,000
$1,796/mo
Zestimate® history
Loading...
Owner options
Explore your selling options
What's special
One or more photo(s) has been virtually staged. Located in the gated Vermillion section of Meadow Pointe II, this well-maintained 2-bedroom, 2.5-bathroom townhome offers comfort and convenience in a desirable community. Both upstairs bedrooms feature en suite bathrooms, tall ceilings, and updated laminate flooring (2022). The open-concept first floor includes a functional kitchen, dining area, and spacious living room—perfect for everyday living and entertaining. Enjoy the screened-in back patio with an additional enclosed storage room, plus a dedicated laundry area for added convenience. Major updates include HVAC and appliances (2022) and water heater (2020). The association replaced the roof in 2018. This move-in ready home is ideal for a new owner or those exploring rental possibilities. Residents enjoy access to Meadow Pointe CDD amenities, including a pool, playground, fitness center, clubhouse, and scenic walking trails.
Zillow last checked: 8 hours ago
Listing updated: June 25, 2025 at 10:53am
Listing Provided by:
Keith Jamison 727-612-6677,
REAL BROKER, LLC 855-450-0442,
Jillian Jamison 727-804-7622,
REAL BROKER, LLC
Bought with:
Norxis Barboza de Quintero, 3473813
MILLENIUM REALTY GROUP
Source: Stellar MLS,MLS#: TB8383606 Originating MLS: Orlando Regional
Originating MLS: Orlando Regional

Facts & features
Interior
Bedrooms & bathrooms
- Bedrooms: 2
- Bathrooms: 3
- Full bathrooms: 2
- 1/2 bathrooms: 1
Primary bedroom
- Features: Built-in Closet
- Level: Second
- Area: 144.7 Square Feet
- Dimensions: 11.08x13.06
Bedroom 2
- Features: Built-in Closet
- Level: Second
- Area: 144 Square Feet
- Dimensions: 12x12
Primary bathroom
- Level: Second
- Area: 28.46 Square Feet
- Dimensions: 7.01x4.06
Bathroom 1
- Level: First
Bathroom 2
- Level: Second
- Area: 28.46 Square Feet
- Dimensions: 7.01x4.06
Dining room
- Level: First
- Area: 81.79 Square Feet
- Dimensions: 10.11x8.09
Kitchen
- Level: First
- Area: 84.84 Square Feet
- Dimensions: 7.07x12
Living room
- Level: First
- Area: 155 Square Feet
- Dimensions: 14.04x11.04
Heating
- Central, Heat Pump
Cooling
- Central Air
Appliances
- Included: Dishwasher, Dryer, Electric Water Heater, Microwave, Range, Refrigerator, Washer
- Laundry: Inside
Features
- Living Room/Dining Room Combo, Open Floorplan, PrimaryBedroom Upstairs, Thermostat
- Flooring: Laminate, Tile
- Windows: Window Treatments
- Has fireplace: No
Interior area
- Total structure area: 1,312
- Total interior livable area: 1,184 sqft
Property
Parking
- Parking features: Common, Guest
Features
- Levels: Two
- Stories: 2
- Exterior features: Rain Gutters, Sidewalk, Storage
Lot
- Size: 745 sqft
Details
- Parcel number: 202633014.0032.00003.0
- Zoning: PUD
- Special conditions: None
Construction
Type & style
- Home type: Townhouse
- Property subtype: Townhouse
Materials
- Block, Stucco
- Foundation: Slab
- Roof: Shingle
Condition
- New construction: No
- Year built: 2002
Utilities & green energy
- Sewer: Public Sewer
- Water: Public
- Utilities for property: Cable Connected, Electricity Connected, Sewer Connected, Street Lights, Water Connected
Community & neighborhood
Community
- Community features: Clubhouse, Fitness Center, Gated Community - No Guard, Playground, Pool, Sidewalks, Tennis Court(s)
Location
- Region: Zephyrhills
- Subdivision: MEADOW POINTE PARCEL 16 UNIT 2B
HOA & financial
HOA
- Has HOA: Yes
- HOA fee: $263 monthly
- Services included: Maintenance Structure, Maintenance Grounds, Water
- Association name: Condominium Associates
- Association phone: 813-341-0943
Other fees
- Pet fee: $0 monthly
Other financial information
- Total actual rent: 0
Other
Other facts
- Listing terms: Cash,Conventional,FHA,VA Loan
- Ownership: Fee Simple
- Road surface type: Paved
Price history
| Date | Event | Price |
|---|---|---|
| 6/23/2025 | Sold | $210,000+5%$177/sqft |
Source: | ||
| 5/17/2025 | Pending sale | $200,000$169/sqft |
Source: | ||
| 5/9/2025 | Listed for sale | $200,000-18.4%$169/sqft |
Source: | ||
| 12/28/2022 | Listing removed | -- |
Source: Zillow Rentals | ||
| 12/9/2022 | Listed for rent | $1,750+45.8%$1/sqft |
Source: Zillow Rentals | ||
Public tax history
| Year | Property taxes | Tax assessment |
|---|---|---|
| 2024 | $4,001 +8.2% | $190,917 +22.6% |
| 2023 | $3,698 +15.5% | $155,670 +10% |
| 2022 | $3,202 | $141,520 +21% |
Find assessor info on the county website
Neighborhood: Meadow Pointe
Nearby schools
GreatSchools rating
- 6/10Wiregrass Elementary SchoolGrades: PK-5Distance: 1.1 mi
- 9/10Dr. John Long Middle SchoolGrades: 6-8Distance: 1 mi
- 6/10Wiregrass Ranch High SchoolGrades: 9-12Distance: 1.4 mi
Schools provided by the listing agent
- Elementary: Wiregrass Elementary
- Middle: John Long Middle-PO
- High: Wiregrass Ranch High-PO
Source: Stellar MLS. This data may not be complete. We recommend contacting the local school district to confirm school assignments for this home.
Get a cash offer in 3 minutes
Find out how much your home could sell for in as little as 3 minutes with a no-obligation cash offer.
Estimated market value
$207,900
Get a cash offer in 3 minutes
Find out how much your home could sell for in as little as 3 minutes with a no-obligation cash offer.
Estimated market value
$207,900


