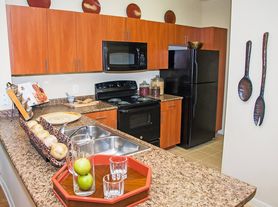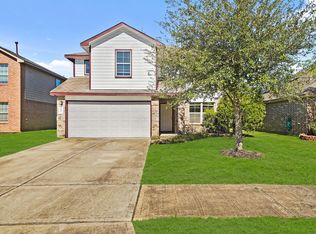The Krofton floorplan is a lovely two story townhome providing 1551 square feet with 3 bedroom 2.5 baths and a two car garage. This home offers a great kitchen area with plenty of space for entertaining. Spacious living room with additional space upstairs in the game room. Master suite includes a large walk-in closet. All bedrooms up. Features include wood-grain vinyl plank flooring, fenced backyard and a sprinkler system. All homes are SimplyMaintained for a $100 monthly fee that includes front and back yard lawn care and exterior pest control. Lease terms vary from 12 to 23 months depending upon available end dates. The specific options for the lease expiration date will be determined when the security deposit is received.
Lexington Grove is a welcoming neighborhood in Missouri City, TX, with easy access to Highway 6 and the Fort Bend Parkway for convenient commuting. The community is served by the highly-rated Fort Bend Independent School District. Residents enjoy nearby parks, grocery, and restaurants. First Colony Mall is just a short drive away, offering many shopping, dining, and entertainment options. Photos are for illustrative purposes only and may show upgrades, and features that are not included. Actual homes may vary.
House for rent
$1,895/mo
1118 Lexington Grove Dr, Missouri City, TX 77459
3beds
1,551sqft
Price may not include required fees and charges.
Single family residence
Available Mon Dec 22 2025
Cats, dogs OK
Air conditioner
-- Laundry
-- Parking
-- Heating
What's special
Wood-grain vinyl plank flooringFenced backyardGame roomGreat kitchen areaSprinkler system
- 6 days |
- -- |
- -- |
Travel times
Looking to buy when your lease ends?
Consider a first-time homebuyer savings account designed to grow your down payment with up to a 6% match & a competitive APY.
Facts & features
Interior
Bedrooms & bathrooms
- Bedrooms: 3
- Bathrooms: 3
- Full bathrooms: 2
- 1/2 bathrooms: 1
Cooling
- Air Conditioner
Appliances
- Included: Dishwasher
Features
- Walk In Closet
- Flooring: Linoleum/Vinyl
- Windows: Window Coverings
Interior area
- Total interior livable area: 1,551 sqft
Property
Parking
- Details: Contact manager
Features
- Exterior features: Exterior Type: Conventional, Lawn, PetsAllowed, Sprinkler System, Stove/Range, Walk In Closet
Details
- Parcel number: 4883010020090907
Construction
Type & style
- Home type: SingleFamily
- Property subtype: Single Family Residence
Community & HOA
Location
- Region: Missouri City
Financial & listing details
- Lease term: 12 months, 13 months, 14 months, 15 months, 16 months, 17 months, 18 months
Price history
| Date | Event | Price |
|---|---|---|
| 11/4/2025 | Listed for rent | $1,895+13.8%$1/sqft |
Source: Zillow Rentals | ||
| 12/24/2020 | Listing removed | $1,665$1/sqft |
Source: Camillo Properties #6900535 | ||
| 12/19/2020 | Price change | $1,665-0.9%$1/sqft |
Source: Camillo Properties #6900535 | ||
| 11/16/2020 | Listed for rent | $1,680+15.9%$1/sqft |
Source: Camillo Properties #6900535 | ||
| 6/17/2015 | Listing removed | $1,450$1/sqft |
Source: Camillo Properties | ||

