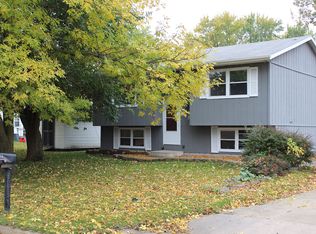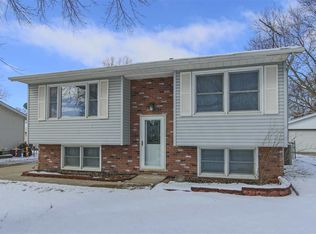You will love this split foyer home that features a wide open floor plan and tons of living space. The open entry leads you into the spacious living room that showcases a large picture window with great views of the nature that surrounds. The living room opens seamlessly to the beautiful kitchen which has been recently updated with loads of cabinetry, tiled back splash and counter-tops. This welcoming kitchen also features an eat-in dining space; making living and entertaining easy. Two spacious bedrooms and a nicely renovated bathroom complete the main level. The lower level features a great family room, offering plenty of space for the whole family to relax. The large master bedroom features a walk-in closet and large windows, allowing tons of natural light to pour in. The outdoor spaces are sure to please with a spacious fenced, rear yard that includes a deck, patio area and fire pit as well as a two-stall detached garage. Act fast as this super cute home will go quickly!
This property is off market, which means it's not currently listed for sale or rent on Zillow. This may be different from what's available on other websites or public sources.


