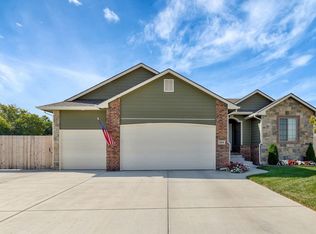Sold
Price Unknown
1118 N Spring Ridge Ct, Derby, KS 67037
5beds
2,672sqft
Single Family Onsite Built
Built in 2020
0.3 Acres Lot
$360,400 Zestimate®
$--/sqft
$2,590 Estimated rent
Home value
$360,400
$328,000 - $396,000
$2,590/mo
Zestimate® history
Loading...
Owner options
Explore your selling options
What's special
Backing to the beautiful High Park in Derby, Kansas, with breathtaking sunrise views, this 5 bedroom (6th roughed-in), 3 full bath, 3 car home is within walking distance to the sought-after Derby schools and water park. This home has everything you need to live comfortably and make lasting memories. As you enter the main level, you will notice vaulted ceilings with lots of natural light through large windows and glass door to the deck that frame sweeping views of sky and nature, and cool evenings, as the hot sun sets on the garage side of the house. The kitchen features stunning granite countertops, kitchen island, and a coffee bar. Matching granite countertops are throughout the house in all 3 full bathrooms. Kitchen has a walk-in pantry. BONUS ... all appliances stay! The Master Suite includes vaulted ceilings, a full bath with jetted 2-person soaker tub, a separate shower, and a walk-in closet. Also on the main floor are 2 more bedrooms with a full bath between. It has an over-the-shower clerestory window which allows plenty of natural light in, to get your day started. Head downstairs where you'll find an expansive rec room/family room with lots of egress "daylight" windows, full bath, two spacious bedrooms, and a "ready to be finished" potential 6th bedroom! The large lower level is perfect for sports-night parties, hobbies, games, or an in-law space. The attached 3-car garage has a newly constructed locking storage wall, perfect for housing up to 35 totes for your organizational needs. Plus, you'll love the convenient location near restaurants, shopping, quick access to Rock Road, and High Park practically in your backyard for walking, jogging, bike riding, fishing ponds, dog walking, baseball, and soccer fields. The yard has multiple new young fruit trees with 5 year guarantee, and long flower or veggie gardens that have been rototilled, planting dirt added, and covered. Yes, the new sprinkler system can be used to water them too! This is truly a unique find."
Zillow last checked: 8 hours ago
Listing updated: July 09, 2025 at 08:03pm
Listed by:
Brandie Reyes 620-714-1254,
Berkshire Hathaway PenFed Realty
Source: SCKMLS,MLS#: 650686
Facts & features
Interior
Bedrooms & bathrooms
- Bedrooms: 5
- Bathrooms: 3
- Full bathrooms: 3
Primary bedroom
- Description: Carpet
- Level: Main
- Area: 144
- Dimensions: 12' x 12'
Bedroom
- Description: Carpet
- Level: Main
- Area: 110
- Dimensions: 10' x 11'
Bedroom
- Description: Carpet
- Level: Main
- Area: 110
- Dimensions: 10' x 11'
Bedroom
- Description: Carpet
- Level: Basement
- Area: 144
- Dimensions: 12' x 12'
Bedroom
- Description: Other
- Level: Basement
- Area: 190
- Dimensions: 10' x 19'
Family room
- Description: Carpet
- Level: Basement
- Area: 380
- Dimensions: 20' x 19'
Kitchen
- Description: Wood Laminate
- Level: Main
- Area: 160
- Dimensions: 10' x 16'
Living room
- Description: Wood Laminate
- Level: Main
- Area: 120
- Dimensions: 10' x 12'
Storage
- Description: Concrete
- Level: Basement
- Area: 190
- Dimensions: 10' x 19'
Heating
- Forced Air, Natural Gas
Cooling
- Central Air
Appliances
- Included: Dishwasher, Disposal, Microwave, Refrigerator, Range
- Laundry: Main Level
Features
- Ceiling Fan(s), Walk-In Closet(s)
- Flooring: Laminate
- Doors: Storm Door(s)
- Basement: Finished
- Has fireplace: No
Interior area
- Total interior livable area: 2,672 sqft
- Finished area above ground: 1,363
- Finished area below ground: 1,309
Property
Parking
- Total spaces: 3
- Parking features: Attached, Garage Door Opener
- Garage spaces: 3
Features
- Levels: One
- Stories: 1
- Patio & porch: Deck
- Exterior features: Guttering - ALL, Sprinkler System
Lot
- Size: 0.30 Acres
- Features: Cul-De-Sac
Details
- Parcel number: 233050140204500
Construction
Type & style
- Home type: SingleFamily
- Architectural style: Ranch
- Property subtype: Single Family Onsite Built
Materials
- Frame w/Less than 50% Mas
- Foundation: Full, View Out
- Roof: Composition
Condition
- Year built: 2020
Utilities & green energy
- Gas: Natural Gas Available
- Utilities for property: Natural Gas Available, Public
Community & neighborhood
Community
- Community features: Sidewalks, Greenbelt, Lake
Location
- Region: Derby
- Subdivision: SPRING RIDGE
HOA & financial
HOA
- Has HOA: Yes
- HOA fee: $300 annually
- Services included: Gen. Upkeep for Common Ar
Other
Other facts
- Ownership: Individual
- Road surface type: Paved
Price history
Price history is unavailable.
Public tax history
| Year | Property taxes | Tax assessment |
|---|---|---|
| 2024 | $6,545 -6.1% | $34,236 |
| 2023 | $6,967 +6.7% | $34,236 |
| 2022 | $6,527 +23.8% | -- |
Find assessor info on the county website
Neighborhood: 67037
Nearby schools
GreatSchools rating
- 5/10Tanglewood Elementary SchoolGrades: PK-5Distance: 1 mi
- 7/10Derby North Middle SchoolGrades: 6-8Distance: 1.9 mi
- 4/10Derby High SchoolGrades: 9-12Distance: 0.7 mi
Schools provided by the listing agent
- Elementary: Tanglewood
- Middle: Derby North
- High: Derby
Source: SCKMLS. This data may not be complete. We recommend contacting the local school district to confirm school assignments for this home.
