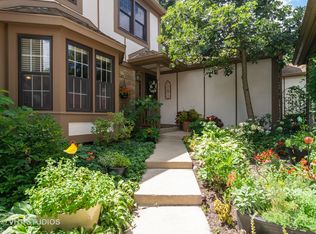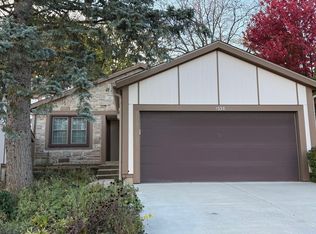Closed
$500,000
1118 Oakview Dr, Wheaton, IL 60187
3beds
1,602sqft
Townhouse, Single Family Residence
Built in 1979
-- sqft lot
$500,500 Zestimate®
$312/sqft
$3,050 Estimated rent
Home value
$500,500
$460,000 - $546,000
$3,050/mo
Zestimate® history
Loading...
Owner options
Explore your selling options
What's special
End-Unit Ranch Townhome in Wheaton Oaks with Views, Pool & Clubhouse~~~ Set high on a hill in the desirable Wheaton Oaks community, this bright and inviting end-unit ranch townhome offers maintenance-free living with exceptional comfort and style. Step inside to find a sun-drenched open layout with hardwood floors, brand-new lighting, and abundant east- and south-facing windows that fill the home with natural light. The spacious family room with a fireplace flows seamlessly into the dining area and living space, creating a perfect setting for everyday living and entertaining. A newly refinished deck extends your living outdoors, offering sweeping views of the neighborhood's mature trees and rolling landscape. The kitchen is warm and functional, featuring granite countertops, cherry cabinets, a coffee bar flanked by dual pantry closets, and brand-new stainless steel appliances (fridge, stove, and microwave). A charming bay-window sitting room at the front of the home makes a perfect breakfast nook or cozy reading space, with a convenient stackable laundry unit tucked away nearby. This home offers three bedrooms, each with its own full ensuite bath-ideal for privacy, guests, or multi-generational living. The primary suite includes brand-new windows, a walk-in closet, and a freshly updated bathroom floor (2025). The finished lower level expands your living options with a recreation room, third bedroom, full bath, walk-in closet, unfinished storage area, and a large laundry room with a utility sink. Enjoy peace of mind with newer roof, siding, and AC. The HOA covers lawn care, snow removal, siding, and roofs, so you can relax and enjoy the neighborhood's natural beauty. Many residents add their own touches with seasonal flowers and plantings. Community amenities include a pool and clubhouse, with the Wheaton Sports Center just steps away offering tennis, aquatics, and fitness. Nearby attractions include the Illinois Prairie Path, Northside Park, Cosley Zoo, and Wheaton North High School. This clean, pet-free, smoke-free home truly shines-move right in and enjoy the best of Wheaton Oaks living.
Zillow last checked: 8 hours ago
Listing updated: October 08, 2025 at 01:01am
Listing courtesy of:
Ryan Kurtz 630-251-5386,
john greene, Realtor
Bought with:
Lance Kammes
RE/MAX Suburban
Source: MRED as distributed by MLS GRID,MLS#: 12466298
Facts & features
Interior
Bedrooms & bathrooms
- Bedrooms: 3
- Bathrooms: 3
- Full bathrooms: 3
Primary bedroom
- Features: Flooring (Hardwood), Bathroom (Full)
- Level: Main
- Area: 288 Square Feet
- Dimensions: 18X16
Bedroom 2
- Features: Flooring (Hardwood)
- Level: Main
- Area: 140 Square Feet
- Dimensions: 14X10
Bedroom 3
- Features: Flooring (Carpet)
- Level: Basement
- Area: 168 Square Feet
- Dimensions: 14X12
Deck
- Level: Main
- Area: 130 Square Feet
- Dimensions: 13X10
Dining room
- Features: Flooring (Carpet)
- Level: Main
- Area: 140 Square Feet
- Dimensions: 14X10
Family room
- Features: Flooring (Carpet)
- Level: Main
- Area: 198 Square Feet
- Dimensions: 11X18
Foyer
- Features: Flooring (Hardwood)
- Level: Main
- Area: 40 Square Feet
- Dimensions: 8X5
Kitchen
- Features: Kitchen (Pantry-Closet, Granite Counters, Updated Kitchen), Flooring (Hardwood)
- Level: Main
- Area: 140 Square Feet
- Dimensions: 14X10
Laundry
- Level: Main
- Area: 15 Square Feet
- Dimensions: 5X3
Living room
- Features: Flooring (Carpet)
- Level: Main
- Area: 208 Square Feet
- Dimensions: 16X13
Recreation room
- Features: Flooring (Carpet)
- Level: Basement
- Area: 288 Square Feet
- Dimensions: 18X16
Sitting room
- Features: Flooring (Hardwood)
- Level: Main
- Area: 150 Square Feet
- Dimensions: 15X10
Storage
- Level: Basement
- Area: 544 Square Feet
- Dimensions: 32X17
Walk in closet
- Features: Flooring (Hardwood)
- Level: Main
- Area: 48 Square Feet
- Dimensions: 8X6
Heating
- Natural Gas, Forced Air
Cooling
- Central Air
Appliances
- Included: Range, Microwave, Dishwasher, Refrigerator, Washer, Dryer, Disposal, Stainless Steel Appliance(s)
- Laundry: Main Level, In Unit, Multiple Locations
Features
- 1st Floor Bedroom, In-Law Floorplan, 1st Floor Full Bath, Walk-In Closet(s), Granite Counters
- Flooring: Hardwood
- Doors: 6 Panel Door(s)
- Basement: Finished,Partial
- Number of fireplaces: 1
- Fireplace features: Attached Fireplace Doors/Screen, Gas Log, Family Room
Interior area
- Total structure area: 2,804
- Total interior livable area: 1,602 sqft
- Finished area below ground: 601
Property
Parking
- Total spaces: 2
- Parking features: Concrete, Garage Door Opener, On Site, Garage Owned, Attached, Garage
- Attached garage spaces: 2
- Has uncovered spaces: Yes
Accessibility
- Accessibility features: Two or More Access Exits, Door Width 32 Inches or More, Hall Width 36 Inches or More, Bath Grab Bars, Main Level Entry, No Interior Steps, Central Living Area, Disability Access
Features
- Patio & porch: Deck
Lot
- Dimensions: 42X111X44X111
- Features: Common Grounds, Wooded
Details
- Parcel number: 0508312034
- Special conditions: None
- Other equipment: Ceiling Fan(s), Sump Pump, Backup Sump Pump;
Construction
Type & style
- Home type: Townhouse
- Property subtype: Townhouse, Single Family Residence
Materials
- Cedar, Stone
- Foundation: Concrete Perimeter
- Roof: Asphalt
Condition
- New construction: No
- Year built: 1979
- Major remodel year: 2025
Details
- Builder model: Ranch
Utilities & green energy
- Sewer: Public Sewer
- Water: Lake Michigan
Community & neighborhood
Security
- Security features: Carbon Monoxide Detector(s)
Location
- Region: Wheaton
- Subdivision: Wheaton Oaks
HOA & financial
HOA
- Has HOA: Yes
- HOA fee: $475 monthly
- Amenities included: Pool, Clubhouse
- Services included: Insurance, Clubhouse, Pool, Exterior Maintenance, Lawn Care, Snow Removal
Other
Other facts
- Listing terms: Cash
- Ownership: Fee Simple w/ HO Assn.
Price history
| Date | Event | Price |
|---|---|---|
| 10/6/2025 | Sold | $500,000+11.1%$312/sqft |
Source: | ||
| 9/11/2025 | Pending sale | $450,000$281/sqft |
Source: | ||
| 9/8/2025 | Listed for sale | $450,000+38.5%$281/sqft |
Source: | ||
| 10/23/2019 | Sold | $325,000-5.8%$203/sqft |
Source: | ||
| 10/23/2019 | Listed for sale | $345,000$215/sqft |
Source: RE/MAX Suburban #10526629 | ||
Public tax history
| Year | Property taxes | Tax assessment |
|---|---|---|
| 2023 | $7,166 -8.8% | $114,040 -4.6% |
| 2022 | $7,859 +0.4% | $119,480 +2.4% |
| 2021 | $7,831 +0.3% | $116,640 +0.9% |
Find assessor info on the county website
Neighborhood: 60187
Nearby schools
GreatSchools rating
- 6/10Carl Sandburg Elementary SchoolGrades: K-5Distance: 0.2 mi
- 8/10Monroe Middle SchoolGrades: 6-8Distance: 0.8 mi
- 9/10Wheaton North High SchoolGrades: 9-12Distance: 0.4 mi
Schools provided by the listing agent
- Elementary: Sandburg Elementary School
- Middle: Monroe Middle School
- High: Wheaton North High School
- District: 200
Source: MRED as distributed by MLS GRID. This data may not be complete. We recommend contacting the local school district to confirm school assignments for this home.

Get pre-qualified for a loan
At Zillow Home Loans, we can pre-qualify you in as little as 5 minutes with no impact to your credit score.An equal housing lender. NMLS #10287.
Sell for more on Zillow
Get a free Zillow Showcase℠ listing and you could sell for .
$500,500
2% more+ $10,010
With Zillow Showcase(estimated)
$510,510
