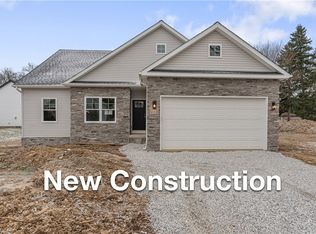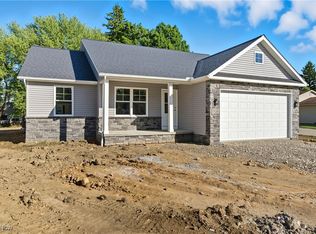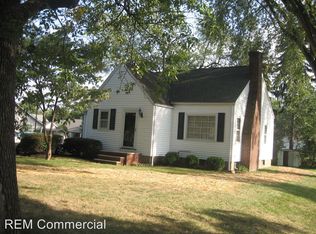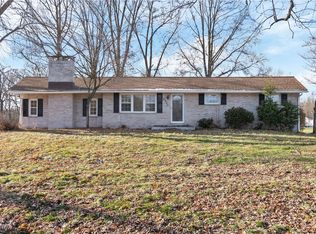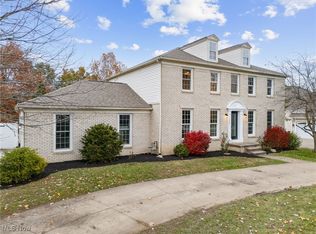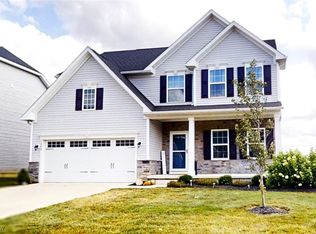This beautifully designed 4-bedroom, 2.5-bath home offers a spacious two-story layout perfect for modern living. The open-concept kitchen, living room, and dining area create a seamless flow, ideal for both everyday living and entertaining. The gourmet kitchen features stainless steel appliances, a sleek tile backsplash, and granite countertops throughout. A large walk-in pantry provides plenty of storage space for all your culinary needs. With a convenient bedroom located on the main floor, this home offers flexibility for guests or those seeking main-level living. Upstairs, the luxurious primary suite boasts a private retreat with a spacious walk-in closet. The primary bath includes a double vanity and a walk-in shower, creating a spa-like experience right at home. Each of the additional bedrooms also offers walk-in closets, providing ample storage for everyone in the family. The second-floor laundry room adds convenience, making household chores a breeze. Set on a flat, generously sized lot, the large backyard offers endless possibilities for outdoor enjoyment. A concrete patio, driveway, and final grading with grass seed will be completed soon, providing a finished and polished exterior. The full, unfinished basement is plumbed for a future bathroom and could easily be finished to add additional living space, perfect for a home theater, gym, or guest suite.Additional highlights include a two-car garage and a thoughtfully designed floor plan that maximizes space and flow throughout the home. Don’t miss out on this exceptional opportunity to own a brand-new home in North Canton, built by award winning builder, Classic Custom Homes.
For sale
$415,000
1118 Overridge Ave SE, North Canton, OH 44720
4beds
--sqft
Est.:
Single Family Residence
Built in 2025
10,798.52 Square Feet Lot
$-- Zestimate®
$--/sqft
$-- HOA
What's special
Two-car garageSpacious two-story layoutSleek tile backsplashStainless steel appliancesGranite countertopsFlat generously sized lotLarge backyard
- 33 days |
- 514 |
- 15 |
Zillow last checked: 8 hours ago
Listing updated: November 21, 2025 at 06:08pm
Listed by:
Rachel R Robinson 330-327-2806 rachelrobinson@howardhanna.com,
Howard Hanna,
Marianne Parcher 330-575-2105,
Howard Hanna
Source: MLS Now,MLS#: 5173354Originating MLS: Stark Trumbull Area REALTORS
Tour with a local agent
Facts & features
Interior
Bedrooms & bathrooms
- Bedrooms: 4
- Bathrooms: 3
- Full bathrooms: 2
- 1/2 bathrooms: 1
- Main level bathrooms: 1
- Main level bedrooms: 1
Primary bedroom
- Description: Flooring: Carpet
- Level: Second
- Dimensions: 12 x 15
Bedroom
- Description: Flooring: Carpet
- Level: Second
- Dimensions: 13 x 12
Bedroom
- Description: Flooring: Luxury Vinyl Tile
- Level: First
- Dimensions: 12 x 12
Bedroom
- Description: Flooring: Carpet
- Level: Second
- Dimensions: 13 x 12
Primary bathroom
- Description: Flooring: Carpet,Luxury Vinyl Tile
- Level: Second
- Dimensions: 15 x 14
Bathroom
- Description: Flooring: Luxury Vinyl Tile
- Level: First
- Dimensions: 5 x 6
Dining room
- Description: Flooring: Luxury Vinyl Tile
- Level: First
- Dimensions: 10 x 14
Great room
- Description: Flooring: Luxury Vinyl Tile
- Features: Fireplace
- Level: First
- Dimensions: 18 x 20
Kitchen
- Description: Flooring: Luxury Vinyl Tile
- Level: First
- Dimensions: 11 x 14
Laundry
- Description: Flooring: Luxury Vinyl Tile
- Level: Second
Pantry
- Description: Flooring: Luxury Vinyl Tile
- Level: First
- Dimensions: 6 x 5
Heating
- Forced Air, Fireplace(s), Gas
Cooling
- Central Air, Ceiling Fan(s)
Appliances
- Included: Dishwasher, Microwave, Range, Refrigerator
- Laundry: Main Level
Features
- Basement: Full,Sump Pump
- Number of fireplaces: 1
- Fireplace features: Gas
Video & virtual tour
Property
Parking
- Parking features: Attached, Garage
- Attached garage spaces: 2
Features
- Levels: Two
- Stories: 2
- Patio & porch: Covered, Front Porch, Patio
Lot
- Size: 10,798.52 Square Feet
Details
- Parcel number: 10017752
Construction
Type & style
- Home type: SingleFamily
- Architectural style: Colonial
- Property subtype: Single Family Residence
Materials
- Stone, Vinyl Siding
- Roof: Asphalt,Fiberglass
Condition
- Year built: 2025
Utilities & green energy
- Sewer: Public Sewer
- Water: Public
Community & HOA
Community
- Security: Smoke Detector(s)
HOA
- Has HOA: No
Location
- Region: North Canton
Financial & listing details
- Tax assessed value: $20,100
- Annual tax amount: $213
- Date on market: 11/20/2025
- Cumulative days on market: 128 days
- Listing agreement: Exclusive Right To Sell
Estimated market value
Not available
Estimated sales range
Not available
Not available
Price history
Price history
| Date | Event | Price |
|---|---|---|
| 11/20/2025 | Listed for sale | $415,000 |
Source: MLS Now #5173354 Report a problem | ||
| 11/20/2025 | Listing removed | $415,000 |
Source: MLS Now #5149035 Report a problem | ||
| 10/8/2025 | Price change | $415,000-3.5% |
Source: MLS Now #5149035 Report a problem | ||
| 8/17/2025 | Listed for sale | $429,900+911.5% |
Source: MLS Now #5149035 Report a problem | ||
| 6/6/2025 | Listing removed | $42,500 |
Source: MLS Now #5088385 Report a problem | ||
Public tax history
Public tax history
| Year | Property taxes | Tax assessment |
|---|---|---|
| 2024 | $214 | $4,830 |
Find assessor info on the county website
BuyAbility℠ payment
Est. payment
$2,580/mo
Principal & interest
$2020
Property taxes
$415
Home insurance
$145
Climate risks
Neighborhood: 44720
Nearby schools
GreatSchools rating
- NAClearmount Elementary SchoolGrades: K-2Distance: 0.5 mi
- 6/10North Canton Middle SchoolGrades: 6-8Distance: 0.9 mi
- 8/10North Canton Hoover High SchoolGrades: 9-12Distance: 1.3 mi
Schools provided by the listing agent
- District: North Canton CSD - 7611
Source: MLS Now. This data may not be complete. We recommend contacting the local school district to confirm school assignments for this home.
- Loading
- Loading
