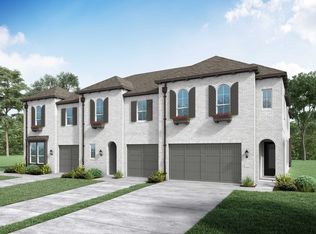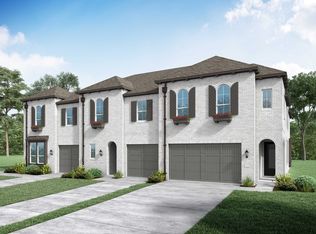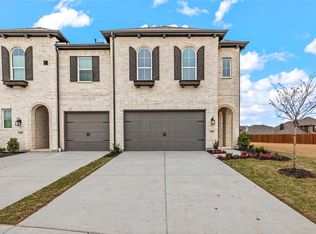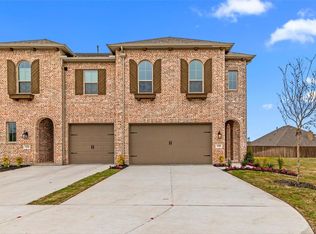MOVE IN SPECIAL. HALF OFF FIRST MONTH'S LEASE. Step into this luxuriously designed, professionally decorated, townhome featuring a 20-foot wall of windows that fills the open-concept living area with natural light, creating a stunning centerpiece. Downstairs showcases a modern kitchen with sleek quartz countertops, complimented by a laundry room with upgraded tile for added style. Upstairs boasts a well-appointed owner's suite with a spa-like bath featuring a standalone tub and shower, a loft overlooking the expansive windows and living space, and generously sized secondary bedrooms. Located in a vibrant community with running trails, picturesque waterfalls, two sparkling pools, basketball court, and two clubhouses, this home seamlessly blends modern elegance with an active lifestyle. No prior evictions or foreclosures. Credit, Background, Rental History check. Zillow Application. Verifiable income must be 3x the rent. No subleases. Include copies of recent pay stubs, driver's license, references. Additional application will be provided. Landlord pays for lawn care.
This property is off market, which means it's not currently listed for sale or rent on Zillow. This may be different from what's available on other websites or public sources.




