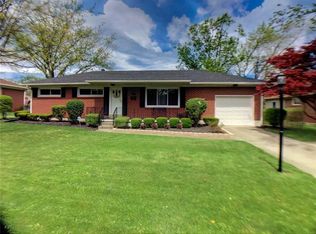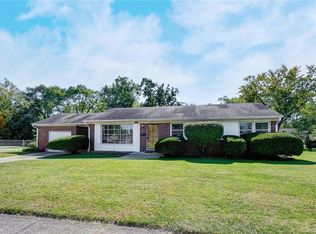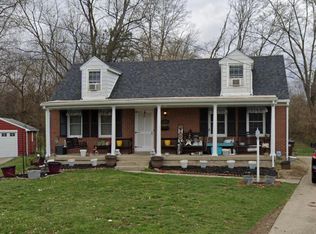Sold for $200,000
$200,000
1118 Robin Rd, Springfield, OH 45503
3beds
1,540sqft
Single Family Residence
Built in 1954
10,798.52 Square Feet Lot
$210,100 Zestimate®
$130/sqft
$1,448 Estimated rent
Home value
$210,100
$200,000 - $221,000
$1,448/mo
Zestimate® history
Loading...
Owner options
Explore your selling options
What's special
Nestled in the welcoming Home Orchard Subdivision, this delightful 3-bedroom, 1-bath home combines comfort, character, and functionality. Inside, you’ll appreciate the versatility of multiple living areas, including a cozy front living room perfect for gatherings and a spacious back great room filled with natural light, ideal for relaxing or entertaining. The kitchen flows easily into the living spaces, creating a warm and inviting atmosphere. A full basement provides abundant storage, a dedicated laundry area, and endless possibilities for a workshop, fitness space, or recreation room. Step outside to enjoy fantastic outdoor living with a screened patio and a covered deck, offering year-round enjoyment and the perfect setting for cookouts, morning coffee, or simply unwinding after a long day. The fully fenced backyard provides privacy and space for pets, gardening, or play. A detached 2-car garage adds convenience and extra storage, while updated windows offer efficiency and peace of mind. With its blend of charm, practicality, and thoughtful updates, this home is a wonderful opportunity to enjoy both indoor and outdoor living in a highly desirable neighborhood.
Zillow last checked: 8 hours ago
Listing updated: September 22, 2025 at 07:11am
Listed by:
Angela R Flory (866)212-4991,
eXp Realty
Bought with:
Cassandra Solomon, 2021001504
Coldwell Banker Heritage
Source: DABR MLS,MLS#: 942764 Originating MLS: Dayton Area Board of REALTORS
Originating MLS: Dayton Area Board of REALTORS
Facts & features
Interior
Bedrooms & bathrooms
- Bedrooms: 3
- Bathrooms: 1
- Full bathrooms: 1
- Main level bathrooms: 1
Primary bedroom
- Level: Main
- Dimensions: 11 x 13
Bedroom
- Level: Main
- Dimensions: 11 x 11
Bedroom
- Level: Main
- Dimensions: 9 x 11
Dining room
- Level: Main
- Dimensions: 10 x 14
Family room
- Level: Main
- Dimensions: 14 x 19
Kitchen
- Level: Main
- Dimensions: 11 x 12
Living room
- Level: Main
- Dimensions: 11 x 19
Screened porch
- Level: Main
- Dimensions: 14 x 11
Heating
- Forced Air
Cooling
- Central Air
Appliances
- Included: Dishwasher, Range, Refrigerator, Gas Water Heater
Features
- Ceiling Fan(s)
- Windows: Insulated Windows, Vinyl
- Basement: Full,Unfinished
Interior area
- Total structure area: 1,540
- Total interior livable area: 1,540 sqft
Property
Parking
- Total spaces: 2
- Parking features: Detached, Garage, Two Car Garage
- Garage spaces: 2
Features
- Levels: One
- Stories: 1
- Patio & porch: Deck
- Exterior features: Deck
Lot
- Size: 10,798 sqft
Details
- Parcel number: 3400300025309028
- Zoning: Residential
- Zoning description: Residential
Construction
Type & style
- Home type: SingleFamily
- Property subtype: Single Family Residence
Materials
- Brick
Condition
- Year built: 1954
Utilities & green energy
- Water: Public
- Utilities for property: Natural Gas Available, Sewer Available, Water Available
Community & neighborhood
Security
- Security features: Smoke Detector(s)
Location
- Region: Springfield
- Subdivision: Home Orchard
Other
Other facts
- Listing terms: Conventional,FHA,VA Loan
Price history
| Date | Event | Price |
|---|---|---|
| 9/22/2025 | Sold | $200,000-4.7%$130/sqft |
Source: | ||
| 9/9/2025 | Pending sale | $209,900$136/sqft |
Source: DABR MLS #942764 Report a problem | ||
| 9/4/2025 | Listed for sale | $209,900+142.7%$136/sqft |
Source: | ||
| 8/31/2004 | Sold | $86,500$56/sqft |
Source: Public Record Report a problem | ||
Public tax history
| Year | Property taxes | Tax assessment |
|---|---|---|
| 2024 | $2,327 +2.7% | $47,030 |
| 2023 | $2,266 -2.4% | $47,030 |
| 2022 | $2,322 +15.6% | $47,030 +25.2% |
Find assessor info on the county website
Neighborhood: 45503
Nearby schools
GreatSchools rating
- 5/10Kenton Elementary SchoolGrades: K-6Distance: 0.6 mi
- 4/10Roosevelt Middle SchoolGrades: 7-8Distance: 0.6 mi
- 4/10Springfield High SchoolGrades: 9-12Distance: 0.5 mi
Schools provided by the listing agent
- District: Springfield
Source: DABR MLS. This data may not be complete. We recommend contacting the local school district to confirm school assignments for this home.
Get pre-qualified for a loan
At Zillow Home Loans, we can pre-qualify you in as little as 5 minutes with no impact to your credit score.An equal housing lender. NMLS #10287.
Sell for more on Zillow
Get a Zillow Showcase℠ listing at no additional cost and you could sell for .
$210,100
2% more+$4,202
With Zillow Showcase(estimated)$214,302


