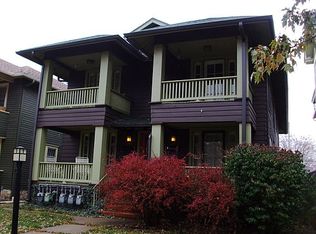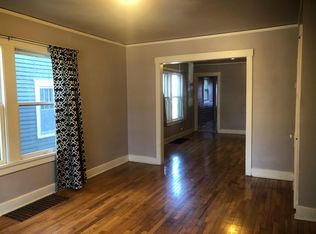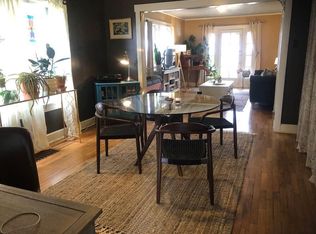Sold on 06/27/25
Price Unknown
1118 SW Taylor St, Topeka, KS 66612
3beds
2,264sqft
Single Family Residence, Residential
Built in 1906
5,662.8 Square Feet Lot
$148,900 Zestimate®
$--/sqft
$1,067 Estimated rent
Home value
$148,900
$128,000 - $174,000
$1,067/mo
Zestimate® history
Loading...
Owner options
Explore your selling options
What's special
This timeless 2.5-story Craftsman-stye home blends historical character with incredible protentional. Featuring original hard floors and moldings throughout, generous living spaces, and classic architectural details, its full of warmth and personality. The expansive bonus (rec) room in the attic offers room to grow - with space ready to be transformed into a full bathroom and additional living area. Relax on the inviting front porch swing or in the back enclosed porches, perfect for enjoying quiet mornings or evening breezes. Located a short walk from central Topeka's shops, dining, and parks - this home is a rare find with so much to offer.
Zillow last checked: 8 hours ago
Listing updated: June 27, 2025 at 12:35pm
Listed by:
Tom Brian 785-554-0496,
Genesis, LLC, Realtors
Bought with:
Daniel Byard, 00243858
KW One Legacy Partners, LLC
Source: Sunflower AOR,MLS#: 239197
Facts & features
Interior
Bedrooms & bathrooms
- Bedrooms: 3
- Bathrooms: 1
- Full bathrooms: 1
Primary bedroom
- Level: Upper
- Area: 222.75
- Dimensions: 16.5 x 13.5
Bedroom 2
- Level: Upper
- Area: 156
- Dimensions: 13 x 12
Bedroom 3
- Level: Upper
- Area: 144
- Dimensions: 12 x 12
Dining room
- Level: Main
- Area: 166.75
- Dimensions: 14.5 x 11.5
Great room
- Level: Main
- Area: 154
- Dimensions: 14 x 11
Kitchen
- Level: Main
- Area: 207
- Dimensions: 18 x 11.5
Laundry
- Level: Upper
- Area: 50
- Dimensions: 5 x 10
Living room
- Level: Main
- Area: 168
- Dimensions: 14 x 12
Recreation room
- Level: Upper
- Area: 317.25
- Dimensions: 23.5 x 13.5
Heating
- Natural Gas
Cooling
- Central Air
Appliances
- Included: Electric Range, Microwave, Dishwasher, Refrigerator, Cable TV Available
- Laundry: Upper Level
Features
- High Ceilings, Coffered Ceiling(s)
- Flooring: Hardwood
- Windows: Storm Window(s)
- Basement: Stone/Rock,Full,Unfinished,Daylight
- Has fireplace: No
Interior area
- Total structure area: 2,264
- Total interior livable area: 2,264 sqft
- Finished area above ground: 2,264
- Finished area below ground: 0
Property
Features
- Levels: Two Or More
- Patio & porch: Enclosed, Covered
- Fencing: Fenced,Wood,Privacy
Lot
- Size: 5,662 sqft
- Dimensions: 38 x 150
Details
- Parcel number: R26314
- Special conditions: Standard,Arm's Length
Construction
Type & style
- Home type: SingleFamily
- Property subtype: Single Family Residence, Residential
Materials
- Frame, Plaster
- Roof: Composition
Condition
- Year built: 1906
Utilities & green energy
- Water: Public
- Utilities for property: Cable Available
Community & neighborhood
Location
- Region: Topeka
- Subdivision: Original Town
Price history
| Date | Event | Price |
|---|---|---|
| 6/27/2025 | Sold | -- |
Source: | ||
| 5/7/2025 | Pending sale | $145,000$64/sqft |
Source: | ||
| 5/2/2025 | Listed for sale | $145,000+26.1%$64/sqft |
Source: | ||
| 11/11/2022 | Sold | -- |
Source: | ||
| 11/1/2022 | Pending sale | $115,000$51/sqft |
Source: | ||
Public tax history
| Year | Property taxes | Tax assessment |
|---|---|---|
| 2025 | -- | $14,708 -9.5% |
| 2024 | $2,247 +2.3% | $16,249 +6% |
| 2023 | $2,197 +15% | $15,329 +18.4% |
Find assessor info on the county website
Neighborhood: Historic Holiday Park
Nearby schools
GreatSchools rating
- 6/10Meadows Elementary SchoolGrades: PK-5Distance: 1 mi
- 4/10Robinson Middle SchoolGrades: 6-8Distance: 0.5 mi
- 5/10Topeka High SchoolGrades: 9-12Distance: 0.2 mi
Schools provided by the listing agent
- Elementary: Meadows Elementary School/USD 501
- Middle: Robinson Middle School/USD 501
- High: Topeka High School/USD 501
Source: Sunflower AOR. This data may not be complete. We recommend contacting the local school district to confirm school assignments for this home.


