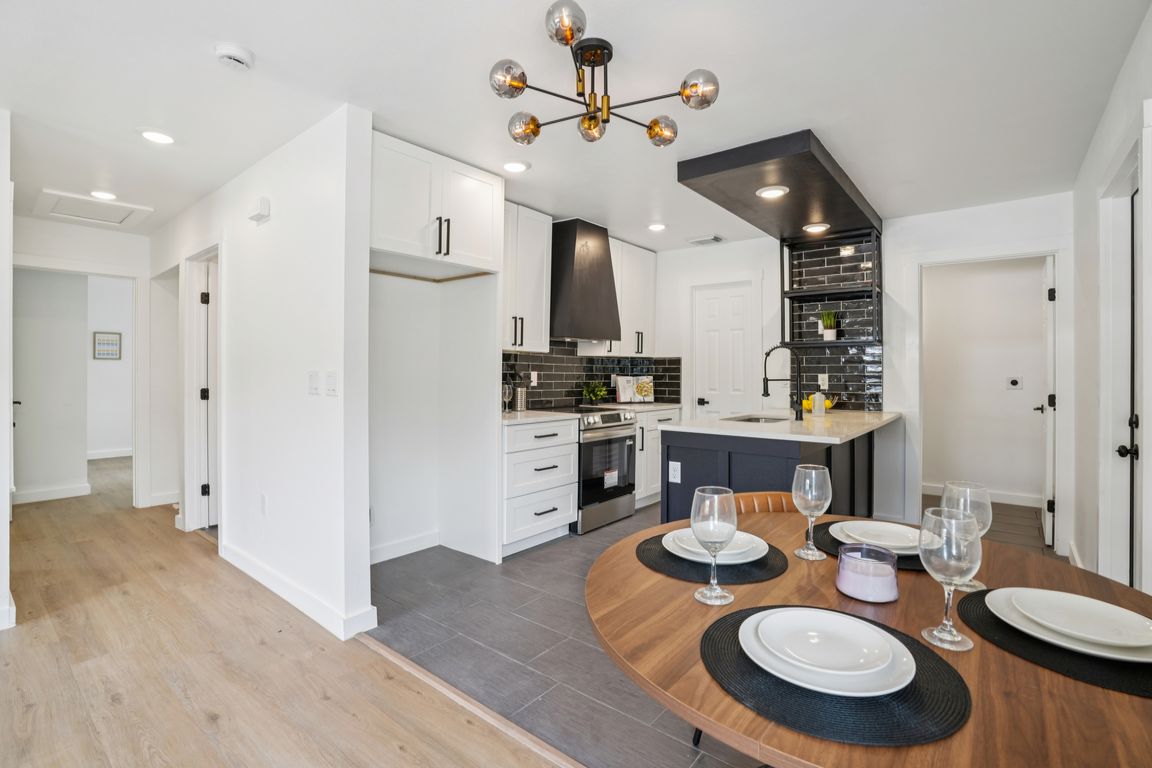
For salePrice increase: $139K (9/25)
$289,000
3beds
1,241sqft
1118 Shadwell, San Antonio, TX 78228
3beds
1,241sqft
Single family residence
Built in 1954
7,492 sqft
None, pad only (off street), rv/boat parking
$233 price/sqft
What's special
Clean contemporary finishesStainless steel appliancesRemodeled gemModern kitchenFully finished studio casitaOpen living conceptLuxe custom showers
Welcome to this beautifully remodeled gem in the desirable Donaldson Terrace community, offering quick and easy access major highways! Step inside to an open living concept that flows seamlessly from the modern kitchen, featuring stainless steel appliances to the spacious living and dining areas, perfect for both relaxing ...
- 8 days |
- 1,565 |
- 100 |
Likely to sell faster than
Source: LERA MLS,MLS#: 1910575
Travel times
Living Room
Kitchen
Primary Bedroom
Zillow last checked: 7 hours ago
Listing updated: September 30, 2025 at 11:16am
Listed by:
Jassmin Hernandez TREC #731056 (210) 902-2956,
Premier Realty Group
Source: LERA MLS,MLS#: 1910575
Facts & features
Interior
Bedrooms & bathrooms
- Bedrooms: 3
- Bathrooms: 2
- Full bathrooms: 2
Primary bedroom
- Features: Walk-In Closet(s), Ceiling Fan(s), Full Bath
- Area: 204
- Dimensions: 17 x 12
Bedroom 2
- Area: 156
- Dimensions: 13 x 12
Bedroom 3
- Area: 170
- Dimensions: 17 x 10
Primary bathroom
- Features: Shower Only, Single Vanity
- Area: 60
- Dimensions: 12 x 5
Kitchen
- Area: 132
- Dimensions: 11 x 12
Living room
- Area: 221
- Dimensions: 17 x 13
Heating
- Central, Electric
Cooling
- Central Air
Appliances
- Included: Range, Disposal, Dishwasher, Vented Exhaust Fan, Electric Water Heater
- Laundry: Main Level, Laundry Room, Washer Hookup, Dryer Connection
Features
- One Living Area, Liv/Din Combo, Eat-in Kitchen, Breakfast Bar, Pantry, Utility Room Inside, 1st Floor Lvl/No Steps, Open Floorplan, All Bedrooms Downstairs, Walk-In Closet(s), Master Downstairs, Ceiling Fan(s), Chandelier, Solid Counter Tops, Custom Cabinets
- Flooring: Ceramic Tile, Laminate
- Windows: Double Pane Windows
- Has basement: No
- Attic: Access Only
- Has fireplace: No
- Fireplace features: Not Applicable
Interior area
- Total interior livable area: 1,241 sqft
Property
Parking
- Parking features: None, Pad Only (Off Street), RV/Boat Parking
Accessibility
- Accessibility features: 2+ Access Exits, Int Door Opening 32"+, No Carpet, No Steps Down, No Stairs, First Floor Bath, First Floor Bedroom
Features
- Levels: One
- Stories: 1
- Patio & porch: Patio
- Exterior features: Lighting
- Pool features: None
- Fencing: Chain Link,Wire
Lot
- Size: 7,492.32 Square Feet
- Residential vegetation: Mature Trees
Details
- Additional structures: Shed(s), Second Residence
- Parcel number: 083870160050
Construction
Type & style
- Home type: SingleFamily
- Property subtype: Single Family Residence
Materials
- Siding
- Foundation: Slab
- Roof: Composition
Condition
- Pre-Owned
- New construction: No
- Year built: 1954
Utilities & green energy
- Sewer: Sewer System
- Water: Water System
- Utilities for property: City Garbage service
Community & HOA
Community
- Features: Playground
- Security: Smoke Detector(s), Carbon Monoxide Detector(s)
- Subdivision: Donaldson Terrace
Location
- Region: San Antonio
Financial & listing details
- Price per square foot: $233/sqft
- Tax assessed value: $146,530
- Annual tax amount: $3,575
- Price range: $289K - $289K
- Date on market: 9/25/2025
- Listing terms: Conventional,FHA,VA Loan,Cash,Investors OK,USDA Loan