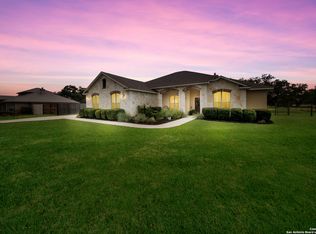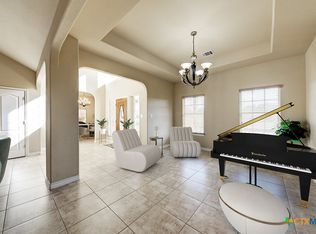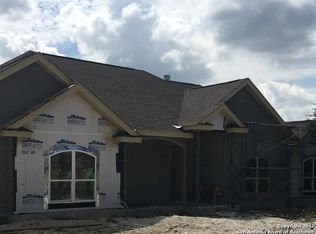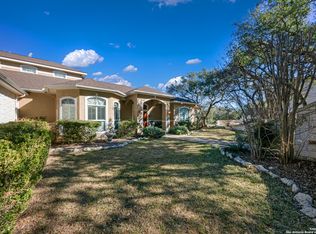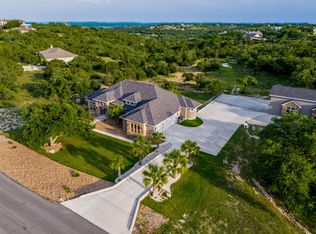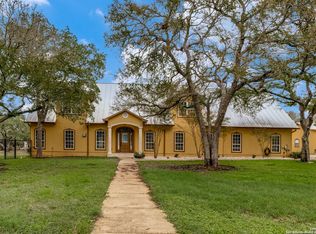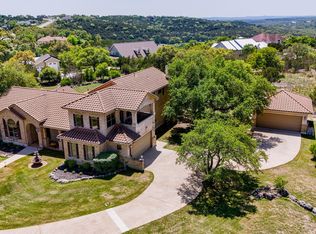Motivated Seller!!Stunning 4-Bedroom Home on 3.31 Private Acres with Pool & Bonus Features NO HOA Nestled on 3.31 beautifully private acres, this spacious 4-bedroom, 3.5-bathroom home offers a perfect blend of luxury and comfort. With a generous 3-car oversized garage, there's ample space for all your vehicles and storage needs. Fresh new paint in main living areas and kitchen! New Cooktop for outdoor kitchen! The heart of the home is its expansive kitchen, featuring high-end finishes, abundant counter space, and plenty of cabinetry-ideal for both everyday meals and entertaining guests. A separate dining room provides the perfect setting for more formal occasions. Work from home or simply relax in the dedicated office space located on the main floor, offering privacy and tranquility. Upstairs, you'll find a versatile bonus room that can be tailored to fit your lifestyle-whether it's a media room, playroom, or gym. Enjoy the ultimate outdoor living experience with a stunning, well-maintained pool, surrounded by the beauty of nature. The property is fully fenced and gated, ensuring both security and seclusion. This incredible home combines luxurious finishes, private space, and convenient amenities, all within reach of both tranquility and city life. Don't miss the opportunity to make this dream home yours.
For sale
Price cut: $15K (1/13)
$1,160,000
1118 Springfield DR, Spring Branch, TX 78070
4beds
3,360sqft
Est.:
Single Family Residence
Built in 2015
3.31 Acres Lot
$1,135,200 Zestimate®
$345/sqft
$-- HOA
What's special
High-end finishesSeparate dining roomStunning well-maintained poolAbundant counter spaceExpansive kitchenPlenty of cabinetry
- 176 days |
- 519 |
- 14 |
Zillow last checked: 8 hours ago
Listing updated: January 23, 2026 at 10:08pm
Listed by:
Darla Bourque TREC #726718 (409) 828-1967,
eXp Realty
Source: LERA MLS,MLS#: 1889503
Tour with a local agent
Facts & features
Interior
Bedrooms & bathrooms
- Bedrooms: 4
- Bathrooms: 4
- Full bathrooms: 3
- 1/2 bathrooms: 1
Primary bedroom
- Area: 270
- Dimensions: 15 x 18
Bedroom 2
- Area: 144
- Dimensions: 12 x 12
Bedroom 3
- Area: 144
- Dimensions: 12 x 12
Bedroom 4
- Area: 156
- Dimensions: 12 x 13
Primary bathroom
- Features: Tub/Shower Separate, Double Vanity
- Area: 195
- Dimensions: 13 x 15
Dining room
- Area: 156
- Dimensions: 12 x 13
Kitchen
- Area: 418
- Dimensions: 19 x 22
Living room
- Area: 304
- Dimensions: 16 x 19
Office
- Area: 144
- Dimensions: 12 x 12
Heating
- Central, Electric
Cooling
- Two Central
Appliances
- Included: Cooktop, Built-In Oven, Self Cleaning Oven, Microwave, Disposal, Dishwasher, Plumbed For Ice Maker, Water Softener Owned, Electric Water Heater
- Laundry: Washer Hookup, Dryer Connection
Features
- One Living Area, Master Downstairs, Ceiling Fan(s), Chandelier, Solid Counter Tops
- Flooring: Carpet, Ceramic Tile
- Windows: Window Coverings
- Has basement: No
- Has fireplace: No
- Fireplace features: Not Applicable
Interior area
- Total interior livable area: 3,360 sqft
Property
Parking
- Total spaces: 3
- Parking features: Three Car Garage, Garage Door Opener
- Garage spaces: 3
Features
- Levels: Two
- Stories: 2
- Has private pool: Yes
- Pool features: In Ground
Lot
- Size: 3.31 Acres
Details
- Parcel number: 510050007500
Construction
Type & style
- Home type: SingleFamily
- Property subtype: Single Family Residence
Materials
- Stone, Stucco
- Foundation: Slab
- Roof: Composition
Condition
- Pre-Owned
- New construction: No
- Year built: 2015
Utilities & green energy
- Sewer: Septic
- Utilities for property: Private Garbage Service
Community & HOA
Community
- Features: None
- Security: Smoke Detector(s)
- Subdivision: Spring Branch Meadows
Location
- Region: Spring Branch
Financial & listing details
- Price per square foot: $345/sqft
- Tax assessed value: $1,092,340
- Annual tax amount: $11,349
- Price range: $1.2M - $1.2M
- Date on market: 8/2/2025
- Cumulative days on market: 177 days
- Listing terms: Conventional,Cash
Estimated market value
$1,135,200
$1.08M - $1.19M
$4,806/mo
Price history
Price history
| Date | Event | Price |
|---|---|---|
| 1/13/2026 | Price change | $1,160,000-1.3%$345/sqft |
Source: | ||
| 11/24/2025 | Price change | $1,175,000-2.1%$350/sqft |
Source: | ||
| 11/19/2025 | Price change | $1,200,000-2%$357/sqft |
Source: | ||
| 9/8/2025 | Price change | $1,225,000-1.2%$365/sqft |
Source: | ||
| 8/20/2025 | Price change | $1,240,000-0.8%$369/sqft |
Source: | ||
Public tax history
Public tax history
| Year | Property taxes | Tax assessment |
|---|---|---|
| 2025 | -- | $1,063,587 +14.8% |
| 2024 | $10,196 -1.5% | $926,770 -1.1% |
| 2023 | $10,348 +61.4% | $936,980 +58.9% |
Find assessor info on the county website
BuyAbility℠ payment
Est. payment
$7,284/mo
Principal & interest
$5757
Property taxes
$1121
Home insurance
$406
Climate risks
Neighborhood: 78070
Nearby schools
GreatSchools rating
- 7/10Arlon R Seay Elementary SchoolGrades: PK-5Distance: 7.9 mi
- 8/10Spring Branch Middle SchoolGrades: 6-8Distance: 7.7 mi
- 8/10Smithson Valley High SchoolGrades: 9-12Distance: 8.3 mi
Schools provided by the listing agent
- Elementary: Arlon Seay
- Middle: Spring Branch
- High: Smithson Valley
- District: Comal
Source: LERA MLS. This data may not be complete. We recommend contacting the local school district to confirm school assignments for this home.
