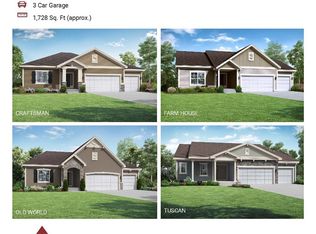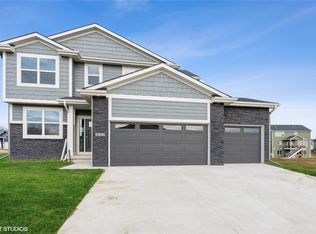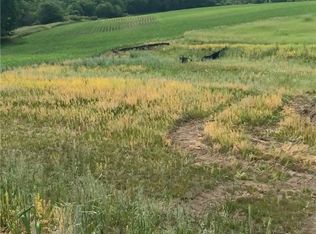Summit Home's Cypress plan has it all! This walk out ranch home has 2 bedrooms upstairs, perfect for a spacious owners suite and office or bedroom. The owners suite has a walk through from the large closet to the laundry room- making access easy from the drop zone or closet! The spacious open concept living space has a separate dining area, large center island and huge walk in pantry. Downstairs boasts a large rec room, 2 big bedrooms and a full bathroom. This home has a large 15x12 composite deck to enjoy your stunning view of farm land and trees!
This property is off market, which means it's not currently listed for sale or rent on Zillow. This may be different from what's available on other websites or public sources.


