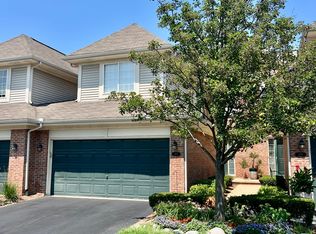Immediate occupancy offered on this ranch style home located in close proximity to Royal Oak's upscale shopping and restaurants. It is directly across the street from Starr-Jaycee Park which offers access to such amenities as baseball fields, fitness stations and frisbee golf, just to name a few. Features include: spacious living room with a large picture window for plenty of natural light, remodeled kitchen with custom backsplash and stainless steel appliances, open dining area, family room, central air, 1 & 1/2 baths on main floor, vinyl replacement windows, finished basement with large recreation room, office, utility room, flex room and laundry area. Site improvements include: open front porch, decorative landscaping, rear concrete patio, 2 car detached garage and a fenced yard. This is a non-smoking and non-vaping home. Landlord supplies stove, refrigerator, dishwasher, microwave, washer and dryer. Tenant pays all utilities. Approved application, credit report, 1st month's rent plus security deposit to move in. Lease is $2500.00 a month with a minimum 2 year lease. $47.00 non-refundable application fee for each adult applicant once application is approved.
House for rent
$2,500/mo
1118 W Thirteen Mile Rd, Royal Oak, MI 48073
3beds
2,404sqft
Price may not include required fees and charges.
Singlefamily
Available now
No pets
Central air
In basement laundry
2 Garage spaces parking
Natural gas, baseboard, forced air
What's special
Fenced yardUtility roomFinished basementLarge recreation roomFlex roomLaundry areaOpen front porch
- 52 days
- on Zillow |
- -- |
- -- |
Travel times
Looking to buy when your lease ends?
Consider a first-time homebuyer savings account designed to grow your down payment with up to a 6% match & 4.15% APY.
Facts & features
Interior
Bedrooms & bathrooms
- Bedrooms: 3
- Bathrooms: 2
- Full bathrooms: 1
- 1/2 bathrooms: 1
Rooms
- Room types: Family Room
Heating
- Natural Gas, Baseboard, Forced Air
Cooling
- Central Air
Appliances
- Included: Dishwasher, Disposal, Dryer, Microwave, Range Oven, Refrigerator, Washer
- Laundry: In Basement, In Unit, Laminate
Features
- Eat-in Kitchen
- Flooring: Hardwood, Laminate, Wood
- Has basement: Yes
Interior area
- Total interior livable area: 2,404 sqft
Property
Parking
- Total spaces: 2
- Parking features: Garage, Covered
- Has garage: Yes
- Details: Contact manager
Features
- Stories: 1
- Exterior features: Architecture Style: Ranch Rambler, Bathroom, Bedroom, Eat-in Kitchen, Floor Covering: Ceramic, Flooring: Ceramic, Flooring: Laminate, Flooring: Wood, Garage, Gas Water Heater, Heating system: Baseboard, Heating system: Forced Air, Heating: Gas, Humidifier, In Basement, Laminate, Living Room, Lot Features: Main Street, Sidewalks, Main Street, No Utilities included in rent, Patio, Paved Driveway, Pets - No, Porch, Sidewalks
Details
- Parcel number: 2504380020
Construction
Type & style
- Home type: SingleFamily
- Architectural style: RanchRambler
- Property subtype: SingleFamily
Condition
- Year built: 1955
Community & HOA
Location
- Region: Royal Oak
Financial & listing details
- Lease term: Lease Term 2-3 Years
Price history
| Date | Event | Price |
|---|---|---|
| 6/24/2025 | Listed for rent | $2,500$1/sqft |
Source: MiRealSource #50179473 | ||
| 10/10/2017 | Sold | $190,000-1.3%$79/sqft |
Source: | ||
| 9/11/2017 | Pending sale | $192,500$80/sqft |
Source: Real Estate One #31330324 | ||
| 9/8/2017 | Listed for sale | $192,500+21.1%$80/sqft |
Source: Advantage Realty #31330324 | ||
| 1/14/2016 | Sold | $159,000$66/sqft |
Source: Public Record | ||
![[object Object]](https://photos.zillowstatic.com/fp/7ca45f0ea32bcd397ff7749182fc89d1-p_i.jpg)
