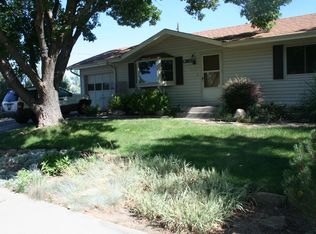Sold for $430,000 on 10/01/25
$430,000
1118 Walnut St, Windsor, CO 80550
3beds
1,286sqft
Residential-Detached, Residential
Built in 1977
7,700 Square Feet Lot
$430,400 Zestimate®
$334/sqft
$2,163 Estimated rent
Home value
$430,400
$409,000 - $452,000
$2,163/mo
Zestimate® history
Loading...
Owner options
Explore your selling options
What's special
Welcome to this beautiful home that has so much done for you so that you can just move in and enjoy. The kitchen package of SS refrigerator, range/oven, dishwasher, and microwave were all new as of 2024. There is a newer AC and Furnace as of 2024. Exterior and interior is recently painted as well in 2024. New clothes washer & dryer in 2024. Front windows replaced in 2022 & fresh light fixtures in 2023. Just a delightful home! The back yard is huge and inviting. Fully fenced with 6'wood fence and awesome shed that is on a concrete pad. Home will have a new roof before closing.
Zillow last checked: 8 hours ago
Listing updated: October 01, 2025 at 12:00pm
Listed by:
Tami Kay Spaulding 970-377-6003,
Group Harmony
Bought with:
Alexis Daugherty
Source: IRES,MLS#: 1040686
Facts & features
Interior
Bedrooms & bathrooms
- Bedrooms: 3
- Bathrooms: 2
- Full bathrooms: 1
- 3/4 bathrooms: 1
Primary bedroom
- Area: 150
- Dimensions: 15 x 10
Bedroom 2
- Area: 132
- Dimensions: 12 x 11
Bedroom 3
- Area: 192
- Dimensions: 16 x 12
Dining room
- Area: 72
- Dimensions: 9 x 8
Kitchen
- Area: 63
- Dimensions: 9 x 7
Living room
- Area: 192
- Dimensions: 16 x 12
Heating
- Forced Air
Cooling
- Central Air
Appliances
- Included: Electric Range/Oven, Self Cleaning Oven, Dishwasher, Refrigerator, Washer, Dryer, Microwave, Disposal
- Laundry: Washer/Dryer Hookups, Lower Level
Features
- Eat-in Kitchen
- Flooring: Vinyl
- Windows: Window Coverings, Double Pane Windows
- Basement: Daylight
Interior area
- Total structure area: 1,286
- Total interior livable area: 1,286 sqft
- Finished area above ground: 1,286
- Finished area below ground: 0
Property
Parking
- Total spaces: 1
- Parking features: Garage Door Opener
- Attached garage spaces: 1
- Details: Garage Type: Attached
Features
- Levels: Tri-Level
- Stories: 3
- Patio & porch: Patio
- Fencing: Fenced,Wood
Lot
- Size: 7,700 sqft
- Features: Lawn Sprinkler System, Level
Details
- Additional structures: Storage
- Parcel number: R1448086
- Zoning: Res
- Special conditions: Private Owner
Construction
Type & style
- Home type: SingleFamily
- Property subtype: Residential-Detached, Residential
Materials
- Wood/Frame
- Roof: Composition
Condition
- Not New, Previously Owned
- New construction: No
- Year built: 1977
Utilities & green energy
- Electric: Electric, Xcel Energy
- Gas: Natural Gas, Xcel Energy
- Sewer: City Sewer
- Water: City Water, Town of Windsor
- Utilities for property: Natural Gas Available, Electricity Available
Community & neighborhood
Location
- Region: Windsor
- Subdivision: Windsor West
Other
Other facts
- Listing terms: Cash,Conventional,FHA,VA Loan
- Road surface type: Paved, Asphalt
Price history
| Date | Event | Price |
|---|---|---|
| 10/1/2025 | Sold | $430,000$334/sqft |
Source: | ||
| 8/25/2025 | Pending sale | $430,000$334/sqft |
Source: | ||
| 8/4/2025 | Listed for sale | $430,000+177.4%$334/sqft |
Source: | ||
| 12/8/2023 | Listing removed | -- |
Source: Zillow Rentals | ||
| 11/9/2023 | Listed for rent | $2,400$2/sqft |
Source: Zillow Rentals | ||
Public tax history
| Year | Property taxes | Tax assessment |
|---|---|---|
| 2025 | $1,953 +9% | $23,080 -4.4% |
| 2024 | $1,793 +3% | $24,150 -1% |
| 2023 | $1,740 +7.3% | $24,390 +36% |
Find assessor info on the county website
Neighborhood: 80550
Nearby schools
GreatSchools rating
- 8/10Skyview Elementary SchoolGrades: PK-5Distance: 0.3 mi
- 5/10Windsor Middle SchoolGrades: 6-8Distance: 0.5 mi
- 6/10Windsor High SchoolGrades: 9-12Distance: 0.5 mi
Schools provided by the listing agent
- Elementary: Skyview
- Middle: Windsor
- High: Windsor
Source: IRES. This data may not be complete. We recommend contacting the local school district to confirm school assignments for this home.
Get a cash offer in 3 minutes
Find out how much your home could sell for in as little as 3 minutes with a no-obligation cash offer.
Estimated market value
$430,400
Get a cash offer in 3 minutes
Find out how much your home could sell for in as little as 3 minutes with a no-obligation cash offer.
Estimated market value
$430,400
