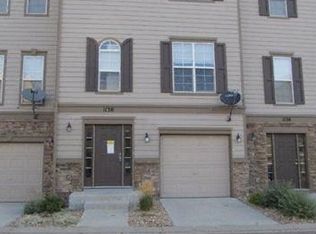Sold for $347,500 on 12/09/25
$347,500
1118 Walters Point, Monument, CO 80132
3beds
1,896sqft
Townhouse
Built in 2006
1,197.9 Square Feet Lot
$345,300 Zestimate®
$183/sqft
$2,424 Estimated rent
Home value
$345,300
$328,000 - $363,000
$2,424/mo
Zestimate® history
Loading...
Owner options
Explore your selling options
What's special
Freshly updated & move-in ready, this Walters Commons townhome features new carpet, new luxury vinyl flooring, fresh interior paint, a newly painted deck, a newer refrigerator, & a recently replaced water heater. With central A/C, forced air heating, & an attached 1-car garage, the home blends practical comfort w/ low-maintenance ease. Inside, the three-level layout offers 9’ ceilings on the main floor, an open-concept great room anchored by a gas fireplace, & a kitchen/dining area that walks out to the spacious deck—ideal for indoor-outdoor flow. Each of the three bedrooms has its own private en-suite bath, including two upper-level suites & a third suite on the lower level, offering flexible guest or multi-gen options. Ample guest parking is just steps away, & the HOA covers exterior maintenance, trash, snow removal, & structure insurance. Conveniently located near I-25, Hwy 83, downtown Monument, USAFA, hiking trails, golf courses, & top-rated D38 schools, this is easy living in one of Monument’s most accessible neighborhoods.
Zillow last checked: 8 hours ago
Listing updated: December 11, 2025 at 06:06am
Listed by:
Edward Behr CRS GRI 719-338-7038,
The Platinum Group
Bought with:
Chelsey Smith
Engel & Voelkers Pikes Peak
Source: Pikes Peak MLS,MLS#: 6726966
Facts & features
Interior
Bedrooms & bathrooms
- Bedrooms: 3
- Bathrooms: 4
- Full bathrooms: 3
- 1/2 bathrooms: 1
Other
- Level: Upper
- Area: 180 Square Feet
- Dimensions: 12 x 15
Heating
- Forced Air, Natural Gas
Cooling
- Ceiling Fan(s), Central Air
Appliances
- Included: 220v in Kitchen, Dishwasher, Disposal, Oven, Range, Refrigerator, Self Cleaning Oven
- Laundry: In Basement
Features
- 6-Panel Doors, Great Room, Other, See Prop Desc Remarks, Breakfast Bar, Pantry, Secondary Suite w/in Home
- Flooring: Carpet, Luxury Vinyl
- Windows: Window Coverings
- Basement: Partial,Partially Finished
- Number of fireplaces: 1
- Fireplace features: Gas, One
- Common walls with other units/homes: 2+ Common Walls
Interior area
- Total structure area: 1,896
- Total interior livable area: 1,896 sqft
- Finished area above ground: 1,428
- Finished area below ground: 468
Property
Parking
- Total spaces: 1
- Parking features: Attached, Garage Door Opener, Paved Driveway
- Attached garage spaces: 1
Features
- Levels: Two
- Stories: 2
- Patio & porch: Wood Deck
- Fencing: Back Yard
- Has view: Yes
- View description: Mountain(s)
Lot
- Size: 1,197 sqft
- Features: Level, Meadow, See Remarks, Hiking Trail, Near Fire Station, Near Park, Near Schools, Near Shopping Center, HOA Required $, Landscaped
Details
- Parcel number: 7124202130
Construction
Type & style
- Home type: Townhouse
- Property subtype: Townhouse
- Attached to another structure: Yes
Materials
- Masonite, Stucco, Frame
- Roof: Composite Shingle
Condition
- Existing Home
- New construction: No
- Year built: 2006
Utilities & green energy
- Water: Municipal
- Utilities for property: Cable Available, Electricity Connected, Natural Gas Connected
Community & neighborhood
Location
- Region: Monument
HOA & financial
HOA
- Has HOA: Yes
- HOA fee: $370 monthly
- Services included: Common Utilities, Covenant Enforcement, Insurance, Maintenance Grounds, Maintenance Structure, Management, Snow Removal, Trash Removal
- Second HOA fee: $300 annually
Other
Other facts
- Listing terms: Cash,Conventional,FHA,VA Loan
Price history
| Date | Event | Price |
|---|---|---|
| 12/9/2025 | Sold | $347,500$183/sqft |
Source: | ||
| 11/17/2025 | Contingent | $347,500$183/sqft |
Source: | ||
| 10/30/2025 | Price change | $347,500-2.8%$183/sqft |
Source: | ||
| 9/19/2025 | Price change | $357,500-2.1%$189/sqft |
Source: | ||
| 9/4/2025 | Price change | $365,000-3.7%$193/sqft |
Source: | ||
Public tax history
| Year | Property taxes | Tax assessment |
|---|---|---|
| 2024 | $1,361 +2.5% | $26,280 |
| 2023 | $1,327 -3.3% | $26,280 +33.9% |
| 2022 | $1,373 | $19,620 -2.8% |
Find assessor info on the county website
Neighborhood: 80132
Nearby schools
GreatSchools rating
- 7/10Bear Creek Elementary SchoolGrades: PK-6Distance: 0.9 mi
- 5/10Lewis-Palmer Middle SchoolGrades: 7-8Distance: 1.7 mi
- 8/10Lewis-Palmer High SchoolGrades: 9-12Distance: 0.4 mi
Schools provided by the listing agent
- District: Lewis-Palmer-38
Source: Pikes Peak MLS. This data may not be complete. We recommend contacting the local school district to confirm school assignments for this home.
Get a cash offer in 3 minutes
Find out how much your home could sell for in as little as 3 minutes with a no-obligation cash offer.
Estimated market value
$345,300
Get a cash offer in 3 minutes
Find out how much your home could sell for in as little as 3 minutes with a no-obligation cash offer.
Estimated market value
$345,300



