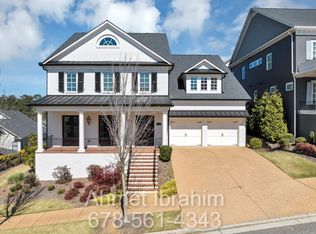Experience luxury lakefront living in this stunning custom-built estate home , privately nestled at the end of a secluded drive in one of the area's exclusive community . Situated on over an acre of professionally landscaped grounds, this meticulously maintained home offers elegance, privacy, and breathtaking natural beauty. The open-concept floor plan is filled with natural light and upscale finishes, featuring a gourmet chef's kitchen with premium appliances, custom cabinetry, kitchen that flows into a large keeping room and bright breakfast area. The main-level primary suite is a serene retreat with its own fireplace, access to a covered porch overlooking the lake, a spa-like bath with a soaking tub and walk-in shower, and a large custom closet. With six bedrooms and six bathrooms, this home provides abundant space for luxurious everyday living. The fully finished daylight basement has been freshly painted and includes a private home theater and expansive living area, all with stunning views of the private lake. Outdoor living is equally exceptional with an extended stone patio, private backyard, mature trees, and tranquil water views offering the perfect setting for both relaxation and entertaining. This home blends timeless craftsmanship with modern updates and is in impeccable condition, ready for immediate move-in. Located in a private community close to top schools, dining, and commuter routes, elegance and comfort in a peaceful, resort-like setting. Don't miss your chance to live in this one-of-a-kind lakefront retreat. Children could attended Roswell schools or Cobb Schools.
Listings identified with the FMLS IDX logo come from FMLS and are held by brokerage firms other than the owner of this website. The listing brokerage is identified in any listing details. Information is deemed reliable but is not guaranteed. 2025 First Multiple Listing Service, Inc.
House for rent
$6,500/mo
11180 West Rd W #8, Roswell, GA 30075
6beds
7,228sqft
Price may not include required fees and charges.
Singlefamily
Available now
-- Pets
Ceiling fan
In unit laundry
7 Garage spaces parking
Central, fireplace
What's special
Upscale finishesProfessionally landscaped groundsPrivate backyardOpen-concept floor planAbundant spaceNatural lightCustom-built estate home
- 2 days
- on Zillow |
- -- |
- -- |
Travel times
Looking to buy when your lease ends?
See how you can grow your down payment with up to a 6% match & 4.15% APY.
Facts & features
Interior
Bedrooms & bathrooms
- Bedrooms: 6
- Bathrooms: 7
- Full bathrooms: 5
- 1/2 bathrooms: 2
Heating
- Central, Fireplace
Cooling
- Ceiling Fan
Appliances
- Included: Dishwasher, Disposal, Double Oven, Dryer, Microwave, Stove, Washer
- Laundry: In Unit, Main Level
Features
- Beamed Ceilings, Cathedral Ceiling(s), Ceiling Fan(s), Crown Molding, Double Vanity, High Ceilings 10 ft Lower, High Ceilings 10 ft Main, Vaulted Ceiling(s), Walk-In Closet(s)
- Flooring: Hardwood
- Has basement: Yes
- Has fireplace: Yes
Interior area
- Total interior livable area: 7,228 sqft
Property
Parking
- Total spaces: 7
- Parking features: Driveway, Garage, Covered
- Has garage: Yes
- Details: Contact manager
Features
- Stories: 2
- Exterior features: Contact manager
- Has spa: Yes
- Spa features: Hottub Spa
- Has water view: Yes
- Water view: Waterfront
Construction
Type & style
- Home type: SingleFamily
- Property subtype: SingleFamily
Materials
- Roof: Shake Shingle
Condition
- Year built: 2003
Community & HOA
Location
- Region: Roswell
Financial & listing details
- Lease term: 12 Months
Price history
| Date | Event | Price |
|---|---|---|
| 8/6/2025 | Listed for rent | $6,500$1/sqft |
Source: FMLS GA #7628422 | ||
![[object Object]](https://photos.zillowstatic.com/fp/1f74fb1f00a1be996e3b1602791f7c9a-p_i.jpg)
