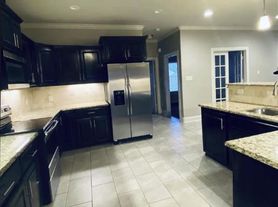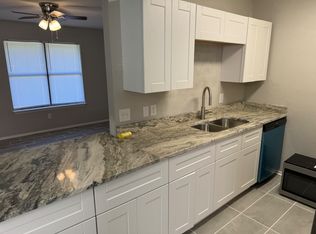This home offers the perfect blend of comfort, style, and functionality. The open floor plan is ideal for entertaining, featuring a cozy corner fireplace, large windows that fill the space with natural light, a spacious dining area, and a breakfast bar for casual dining.
The home showcases a neutral color palette throughout, with ceramic tile and carpet flooring that complements any decor style.
The primary suite includes a tray ceiling, large walk-in closet, double sinks, and a relaxing soaking tubthe perfect retreat after a long day. Two additional bedrooms are generously sized and share a well-appointed guest bath.
Step outside to enjoy a spacious, fenced-in backyard with a covered patioperfect for relaxing or entertaining guests.
Located in Owens, Hubbard, and Lee ISD
Appliances included: microwave, oven/stove, and dishwasher
Tenant to provide their own refrigerator and washer/dryer
Schedule your showing today! This property is currently set up on a Rently self-tour lockbox so prospects can self-tour at their convenience.
Navigate to the "Prospective Tenants" section and click "Rental Policies" to preview our downloadable PDF.
Tenants are responsible for all utilities
*We do not accept government housing*
*Pricing and availability are subject to change without notice
*Application fees are non-refundable. The deposit is due within 24 hours of approval.
Rest assured, we meticulously prepare each home between tenants to ensure it's fresh and ready for you to make your new home!
No satellite dishes allowed attached to the property - Must be pole mounted in back yard, not visible from the front of the property.
House for rent
$1,575/mo
11181 Triple Crown Dr, Flint, TX 75762
3beds
1,364sqft
Price may not include required fees and charges.
Single family residence
Available now
Cats, dogs OK
-- A/C
-- Laundry
Attached garage parking
-- Heating
What's special
Cozy corner fireplaceOpen floor planSpacious fenced-in backyardLarge windowsNatural lightCovered patioSpacious dining area
- 47 days
- on Zillow |
- -- |
- -- |
Travel times
Looking to buy when your lease ends?
Consider a first-time homebuyer savings account designed to grow your down payment with up to a 6% match & 3.83% APY.
Facts & features
Interior
Bedrooms & bathrooms
- Bedrooms: 3
- Bathrooms: 2
- Full bathrooms: 2
Appliances
- Included: Dishwasher, Microwave
Features
- Walk In Closet
Interior area
- Total interior livable area: 1,364 sqft
Property
Parking
- Parking features: Attached
- Has attached garage: Yes
- Details: Contact manager
Features
- Exterior features: No Utilities Included - Tenant to set up all in their own name, No Utilities included in rent, Oven/Stove, Sat TV not included in rent, Walk In Closet, Wooden Fenced Backyard
Details
- Parcel number: 168975000000065000
Construction
Type & style
- Home type: SingleFamily
- Property subtype: Single Family Residence
Community & HOA
Location
- Region: Flint
Financial & listing details
- Lease term: Contact For Details
Price history
| Date | Event | Price |
|---|---|---|
| 10/6/2025 | Price change | $1,575-1.3%$1/sqft |
Source: Zillow Rentals | ||
| 9/25/2025 | Price change | $1,595-3.3%$1/sqft |
Source: Zillow Rentals | ||
| 9/5/2025 | Price change | $1,650-1.5%$1/sqft |
Source: Zillow Rentals | ||
| 8/29/2025 | Price change | $1,675-1.2%$1/sqft |
Source: Zillow Rentals | ||
| 8/20/2025 | Listed for rent | $1,695+35.6%$1/sqft |
Source: Zillow Rentals | ||

