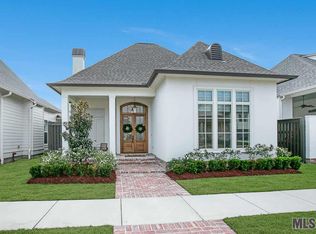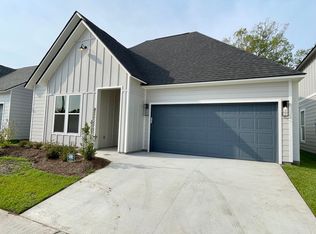The ever-popular Cottonwood on one of the last remaining rear load lots that Dupree Construction has in Part 3A. Buyers can still make interior selections within The Preserve at Harveston allowances. Call today to come out and view all the options. Estimated completion late fall 2019.
This property is off market, which means it's not currently listed for sale or rent on Zillow. This may be different from what's available on other websites or public sources.


