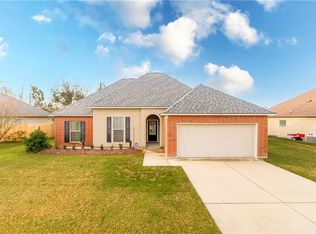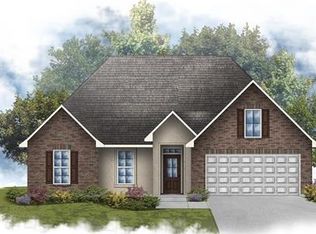Closed
Price Unknown
11182 Regency Ave, Hammond, LA 70403
4beds
1,721sqft
Single Family Residence
Built in 2014
10,018.8 Square Feet Lot
$261,000 Zestimate®
$--/sqft
$1,991 Estimated rent
Home value
$261,000
$217,000 - $313,000
$1,991/mo
Zestimate® history
Loading...
Owner options
Explore your selling options
What's special
Charming 4-Bedroom Home with Modern Updates and Outdoor Oasis!
Welcome to this beautifully updated 4-bedroom, 2-bath home that perfectly blends comfort and functionality. Step inside to discover brand new flooring and fresh interior paint that create a bright, inviting atmosphere throughout. The kitchen and bathrooms feature sleek granite countertops, offering both durability and style.
Enjoy relaxing or entertaining in the spacious backyard, complete with a covered patio and a charming pergola—ideal for outdoor dining or lounging in the shade. The property also includes a 12x24 shed, perfect for storage or hobbies, and a well-manicured landscape that adds great curb appeal.
Additional highlights include a two-car garage and a layout designed for both daily living and hosting. This move-in ready gem is ready to welcome you home!
Zillow last checked: 8 hours ago
Listing updated: June 10, 2025 at 09:50am
Listed by:
Tiffini Helg 985-981-1677,
Blue Heron Realty
Bought with:
Meagan Cotten
LIV Realty, LLC
Source: GSREIN,MLS#: 2497026
Facts & features
Interior
Bedrooms & bathrooms
- Bedrooms: 4
- Bathrooms: 2
- Full bathrooms: 2
Primary bedroom
- Description: Flooring: Laminate,Simulated Wood
- Level: Lower
- Dimensions: 14.6x14.4
Bedroom
- Description: Flooring: Laminate,Simulated Wood
- Level: Lower
- Dimensions: 10.3x10.4
Bedroom
- Description: Flooring: Laminate,Simulated Wood
- Level: Lower
- Dimensions: 10x10.9
Bedroom
- Description: Flooring: Laminate,Simulated Wood
- Level: Lower
- Dimensions: 9.6x10
Breakfast room nook
- Description: Flooring: Tile
- Level: Lower
- Dimensions: 11.4x10.3
Kitchen
- Description: Flooring: Tile
- Level: Lower
- Dimensions: 11.9x10.3
Living room
- Description: Flooring: Laminate,Simulated Wood
- Level: Lower
- Dimensions: 19x16
Heating
- Central
Cooling
- Central Air, 1 Unit
Appliances
- Included: Dishwasher, Microwave, Oven, Range, Refrigerator
- Laundry: Washer Hookup, Dryer Hookup
Features
- Carbon Monoxide Detector, Granite Counters
- Has fireplace: Yes
- Fireplace features: Gas
Interior area
- Total structure area: 2,235
- Total interior livable area: 1,721 sqft
Property
Parking
- Parking features: Attached, Garage, Two Spaces
- Has garage: Yes
Features
- Levels: One
- Stories: 1
- Patio & porch: Concrete, Covered, Patio, Porch, Screened
- Exterior features: Enclosed Porch, Patio
- Pool features: None
Lot
- Size: 10,018 sqft
- Dimensions: 75 x 120
- Features: Outside City Limits, Rectangular Lot
Details
- Additional structures: Shed(s)
- Parcel number: 06365272
- Special conditions: None
Construction
Type & style
- Home type: SingleFamily
- Architectural style: Traditional
- Property subtype: Single Family Residence
Materials
- Brick, Stucco
- Foundation: Slab
- Roof: Shingle
Condition
- Excellent
- Year built: 2014
Utilities & green energy
- Sewer: Public Sewer
- Water: Public
Community & neighborhood
Security
- Security features: Smoke Detector(s)
Location
- Region: Hammond
- Subdivision: Regency Estates
Price history
| Date | Event | Price |
|---|---|---|
| 6/10/2025 | Sold | -- |
Source: | ||
| 4/24/2025 | Contingent | $258,000$150/sqft |
Source: | ||
| 4/16/2025 | Listed for sale | $258,000+47.4%$150/sqft |
Source: | ||
| 2/27/2020 | Listing removed | $175,000$102/sqft |
Source: Keller Williams Realty Professionals #2241847 | ||
| 2/15/2020 | Price change | $175,000+1.7%$102/sqft |
Source: KELLER WILLIAMS REALTY PROFESSIONALS #2241847 | ||
Public tax history
| Year | Property taxes | Tax assessment |
|---|---|---|
| 2024 | $817 +2.2% | $14,647 +1.4% |
| 2023 | $800 | $14,446 |
| 2022 | $800 +0% | $14,446 |
Find assessor info on the county website
Neighborhood: 70403
Nearby schools
GreatSchools rating
- 4/10Hammond Westside Elementary Montessori SchoolGrades: PK-8Distance: 3.6 mi
- 4/10Hammond High Magnet SchoolGrades: 9-12Distance: 10 mi
Sell for more on Zillow
Get a free Zillow Showcase℠ listing and you could sell for .
$261,000
2% more+ $5,220
With Zillow Showcase(estimated)
$266,220

