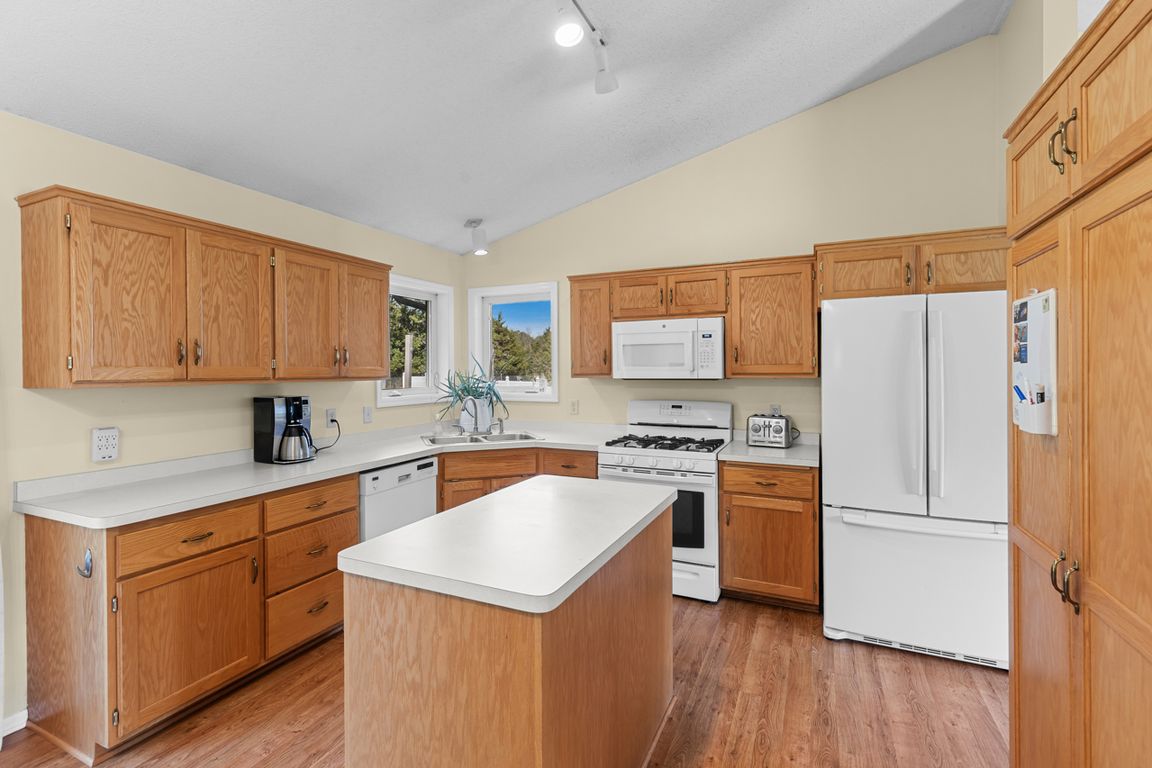
Active
$379,000
4beds
1,825sqft
11184 Brenda Blvd, Becker, MN 55308
4beds
1,825sqft
Single family residence
Built in 2001
0.40 Acres
3 Attached garage spaces
$208 price/sqft
What's special
Located in Becker’s Most Sought-After Neighborhood! Close to schools, parks, the golf course, and right on the bike path! This immaculate 4-bedroom, 2-bath home offers a stunning stone fireplace with built-in entertainment center, a vaulted primary suite with double vanity, and a spacious fenced backyard—perfect for BBQs and outdoor gatherings. Updates ...
- 63 days |
- 391 |
- 17 |
Source: NorthstarMLS as distributed by MLS GRID,MLS#: 6799884
Travel times
Kitchen
Living Room
Bedroom
Bathroom
Family Room
Zillow last checked: 8 hours ago
Listing updated: November 03, 2025 at 08:32am
Listed by:
Ryan M Platzke 952-942-7777,
Coldwell Banker Realty,
Blake R Anderson 612-719-0834
Source: NorthstarMLS as distributed by MLS GRID,MLS#: 6799884
Facts & features
Interior
Bedrooms & bathrooms
- Bedrooms: 4
- Bathrooms: 2
- Full bathrooms: 1
- 3/4 bathrooms: 1
Rooms
- Room types: Living Room, Dining Room, Family Room, Kitchen, Bedroom 1, Bedroom 2, Bedroom 3, Bedroom 4, Office
Bedroom 1
- Level: Upper
- Area: 196 Square Feet
- Dimensions: 14 x 14
Bedroom 2
- Level: Upper
- Area: 132 Square Feet
- Dimensions: 12 x 11
Bedroom 3
- Level: Upper
- Area: 130 Square Feet
- Dimensions: 13 x 10
Bedroom 4
- Level: Lower
- Area: 108 Square Feet
- Dimensions: 12 x 9
Dining room
- Level: Main
- Area: 130 Square Feet
- Dimensions: 13 x 10
Family room
- Level: Lower
- Area: 364 Square Feet
- Dimensions: 26 x 14
Kitchen
- Level: Main
- Area: 143 Square Feet
- Dimensions: 13 x 11
Living room
- Level: Main
- Area: 168 Square Feet
- Dimensions: 14 x 12
Office
- Level: Lower
- Area: 80 Square Feet
- Dimensions: 8 x 10
Heating
- Forced Air
Cooling
- Central Air
Appliances
- Included: Dishwasher, Dryer, Gas Water Heater, Microwave, Refrigerator, Washer
Features
- Basement: Block
- Number of fireplaces: 1
- Fireplace features: Family Room, Gas
Interior area
- Total structure area: 1,825
- Total interior livable area: 1,825 sqft
- Finished area above ground: 1,231
- Finished area below ground: 594
Video & virtual tour
Property
Parking
- Total spaces: 3
- Parking features: Attached, Asphalt
- Attached garage spaces: 3
Accessibility
- Accessibility features: None
Features
- Levels: Four or More Level Split
- Fencing: Chain Link
Lot
- Size: 0.4 Acres
- Dimensions: 97 x 160 x 151 x 135
- Features: Wooded
Details
- Foundation area: 1114
- Parcel number: 60004450120
- Zoning description: Residential-Single Family
Construction
Type & style
- Home type: SingleFamily
- Property subtype: Single Family Residence
Materials
- Aluminum Siding, Brick/Stone, Block
- Roof: Age 8 Years or Less
Condition
- Age of Property: 24
- New construction: No
- Year built: 2001
Utilities & green energy
- Electric: Circuit Breakers
- Gas: Natural Gas
- Sewer: City Sewer/Connected
- Water: City Water/Connected
Community & HOA
Community
- Subdivision: Natures Edge
HOA
- Has HOA: No
Location
- Region: Becker
Financial & listing details
- Price per square foot: $208/sqft
- Annual tax amount: $4,098
- Date on market: 10/6/2025
- Cumulative days on market: 31 days