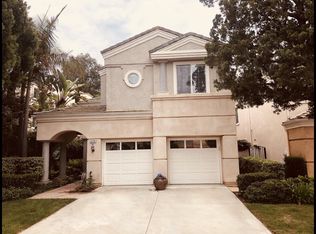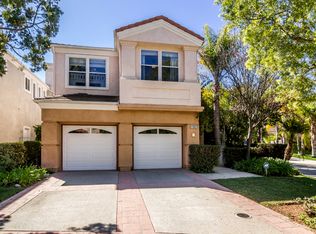Sold for $1,020,000
$1,020,000
11184 Terraceridge Rd, Moorpark, CA 93021
3beds
2,200sqft
Single Family Residence
Built in 1993
4,356 Square Feet Lot
$996,400 Zestimate®
$464/sqft
$4,086 Estimated rent
Home value
$996,400
$917,000 - $1.09M
$4,086/mo
Zestimate® history
Loading...
Owner options
Explore your selling options
What's special
Beautifully remodeled 3 bedroom, 3 bath home plus den in the desirable Belmont community of south Moorpark. The downstairs den can easily be converted into a fourth bedroom with some slight modifications. Enter through the double door entry to a light and bright spacious living room with vaulted ceiling. Appealing wood like flooring throughout with newer contemporary baseboards and doors. The home features fireplaces in both the living and family room areas and there is a separate formal dining room as well. The gourmet kitchen has been completely modernized and is a chef's dream. Quartz counters, new cabinetry, eye appealing top of the line stainless appliances and open to the family room. A stylish curved staircase leads to the upper level where one will find 3 bedrooms with the primary suite that overlooks the rear yard. The suite features a spacious walk-in closet and tasteful accents. The primary bath includes a dual sink vanity, separate shower and soaking tub. The two additional bedrooms share a dual side bathroom and the laundry room is conveniently located on the second level as well. Dual energy efficient new sliding glass doors lead out to the private backyard ideal for entertaining. Air conditioning unit recently replaced as well. Owners have invested over $80,000 in improvements. The community pool and spa are an easy distance from the property as well as a huge recreation park. Shopping, schools and restaurants are just minutes away. This meticulously maintained home is your private oasis just waiting for you to call home.
Zillow last checked: 8 hours ago
Listing updated: September 16, 2024 at 04:42pm
Listed by:
Richard Goodrich DRE #01437397 805-217-2386,
Coldwell Banker Realty,
Terry Goodrich DRE #01125174 805-370-2854,
Coldwell Banker Realty
Bought with:
Hare and Associates, DRE #01062657
Century 21 Masters
Source: CSMAOR,MLS#: 224001150
Facts & features
Interior
Bedrooms & bathrooms
- Bedrooms: 3
- Bathrooms: 3
- Full bathrooms: 3
Heating
- Central Furnace, Natural Gas
Cooling
- Ceiling Fan(s), Central Air
Appliances
- Included: Dishwasher, Dryer, Disposal, Gas Dryer Hookup, Refrigerator, Washer
- Laundry: Laundry Room
Features
- Walk-In Closet(s), Cathedral Ceiling(s), Open Floorplan, Recessed Lighting, Formal Dining Room, Quartz Counters
- Flooring: Carpet, Wood/Wood Like
- Doors: Double Door Entry, Sliding Glass Door(s)
- Windows: Double Pane Windows, Screens
- Has fireplace: Yes
- Fireplace features: Other, Family Room, Living Room, Gas
Interior area
- Total structure area: 2,200
- Total interior livable area: 2,200 sqft
Property
Parking
- Total spaces: 2
- Parking features: Garage Attached, Driveway, Concrete, Garage, Direct Access
- Attached garage spaces: 2
- Has uncovered spaces: Yes
Features
- Levels: Two
- Stories: 2
- Entry location: Ground Level w/Steps
- Patio & porch: Covered
- Exterior features: Gutters, Lawn, Sidewalks, Storm Drains, Street Lighting
- Has private pool: Yes
- Pool features: Association, Fenced, Gas Heat, Heated & Filtered, Gunite
- Has spa: Yes
- Spa features: Association Spa, Fenced, Heated - Gas, Gunite, In Ground
- Fencing: Block,Wrought Iron,Fenced
Lot
- Size: 4,356 sqft
- Features: Landscaped, Single Lot
Details
- Parcel number: 5050230055
- Special conditions: Standard
- Other equipment: Satellite Dish
Construction
Type & style
- Home type: SingleFamily
- Architectural style: Traditional
- Property subtype: Single Family Residence
Materials
- Stucco, Drywall Walls
- Foundation: Concrete Slab
- Roof: Tile
Condition
- Updated/Remodeled
- New construction: No
- Year built: 1993
Utilities & green energy
- Sewer: Public Sewer
- Water: Public
Community & neighborhood
Security
- Security features: Carbon Monoxide Detector(s), Smoke Detector(s)
Community
- Community features: None
Location
- Region: Moorpark
- Subdivision: Belmont (Collectors Edition)-422
HOA & financial
HOA
- Has HOA: Yes
- HOA fee: $185 monthly
- Amenities included: Clubhouse, Landscaping, Other
- Services included: Clubhouse
- Association name: Belmont Homeowners Association
- Association phone: 805-526-0303
Other
Other facts
- Listing terms: Cash to New Loan,Cash
- Road surface type: Asphalt
Price history
| Date | Event | Price |
|---|---|---|
| 7/12/2024 | Sold | $1,020,000-2.9%$464/sqft |
Source: | ||
| 6/13/2024 | Contingent | $1,050,000$477/sqft |
Source: CSMAOR #224001150 Report a problem | ||
| 6/4/2024 | Price change | $1,050,000-3.1%$477/sqft |
Source: CSMAOR #224001150 Report a problem | ||
| 5/20/2024 | Price change | $1,084,000-1.4%$493/sqft |
Source: CSMAOR #224001150 Report a problem | ||
| 5/14/2024 | Listed for sale | $1,099,000$500/sqft |
Source: CSMAOR #224001150 Report a problem | ||
Public tax history
| Year | Property taxes | Tax assessment |
|---|---|---|
| 2025 | $11,178 +19.1% | $1,020,000 +15.5% |
| 2024 | $9,387 | $883,455 +2% |
| 2023 | $9,387 +2.7% | $866,133 +2% |
Find assessor info on the county website
Neighborhood: 93021
Nearby schools
GreatSchools rating
- 5/10Arroyo West Active Learning AcademyGrades: K-5Distance: 0.3 mi
- 6/10Chaparral Middle SchoolGrades: 6-8Distance: 2 mi
- 7/10Moorpark High SchoolGrades: 9-12Distance: 0.8 mi
Get a cash offer in 3 minutes
Find out how much your home could sell for in as little as 3 minutes with a no-obligation cash offer.
Estimated market value$996,400
Get a cash offer in 3 minutes
Find out how much your home could sell for in as little as 3 minutes with a no-obligation cash offer.
Estimated market value
$996,400

