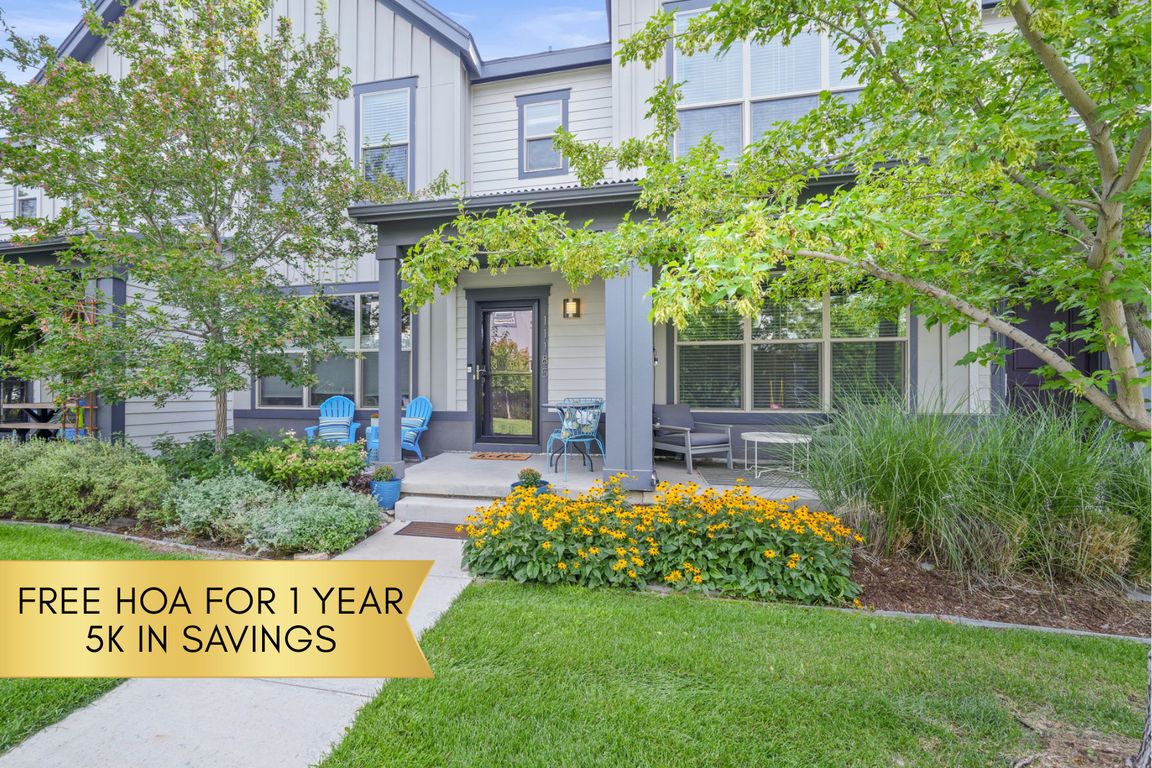
For salePrice cut: $5K (11/14)
$460,000
3beds
1,330sqft
11185 E 25th Avenue, Aurora, CO 80010
3beds
1,330sqft
Townhouse
Built in 2018
1,434 sqft
2 Attached garage spaces
$346 price/sqft
$436 monthly HOA fee
What's special
Modern finishesQuartz countertopsSecond level laundry roomExtended cabinetsSpacious open floor concept
Nestled in the vibrant Bluff Lake-Stapleton corridor, this contemporary, three-bedroom, three-bath, 1286 sqft townhouse stands out with its thoughtful design and unbeatable access to the city’s premier medical and research hub. This unmatched location with community lifestyle is positioned less than a mile from the University of Colorado Anschutz Medical Campus, ...
- 104 days |
- 513 |
- 15 |
Source: REcolorado,MLS#: 5448125
Travel times
Living Room
Primary Bedroom
Bedroom
Zillow last checked: 8 hours ago
Listing updated: November 14, 2025 at 04:02pm
Listed by:
Brian McClain 303-981-9531 Brian@BrianMcClainrealestate.com,
Berkshire Hathaway HomeServices Colorado, LLC - Highlands Ranch Real Estate
Source: REcolorado,MLS#: 5448125
Facts & features
Interior
Bedrooms & bathrooms
- Bedrooms: 3
- Bathrooms: 3
- Full bathrooms: 2
- 1/2 bathrooms: 1
- Main level bathrooms: 1
Bedroom
- Level: Upper
- Area: 120 Square Feet
- Dimensions: 12 x 10
Bedroom
- Level: Upper
- Area: 100 Square Feet
- Dimensions: 10 x 10
Bathroom
- Level: Upper
Bathroom
- Level: Main
Other
- Level: Upper
- Area: 120 Square Feet
- Dimensions: 10 x 12
Other
- Level: Upper
Dining room
- Level: Main
- Area: 154 Square Feet
- Dimensions: 11 x 14
Kitchen
- Level: Main
- Area: 154 Square Feet
- Dimensions: 11 x 14
Laundry
- Level: Main
Living room
- Level: Main
- Area: 255 Square Feet
- Dimensions: 15 x 17
Heating
- Forced Air
Cooling
- Central Air
Appliances
- Included: Dishwasher, Disposal, Dryer, Microwave, Oven, Refrigerator, Washer
- Laundry: In Unit
Features
- Built-in Features, Ceiling Fan(s), Eat-in Kitchen, High Ceilings, Open Floorplan, Pantry, Primary Suite, Smoke Free
- Flooring: Tile, Wood
- Windows: Double Pane Windows
- Has basement: No
- Common walls with other units/homes: No One Above,No One Below,2+ Common Walls
Interior area
- Total structure area: 1,330
- Total interior livable area: 1,330 sqft
- Finished area above ground: 1,330
Video & virtual tour
Property
Parking
- Total spaces: 2
- Parking features: Concrete
- Attached garage spaces: 2
Features
- Levels: Two
- Stories: 2
- Entry location: Ground
- Patio & porch: Covered, Front Porch
- Exterior features: Lighting, Private Yard
- Fencing: Full
- Has view: Yes
- View description: City, Mountain(s)
Lot
- Size: 1,434 Square Feet
- Features: Landscaped, Master Planned
Details
- Parcel number: R0189766
- Special conditions: Standard
Construction
Type & style
- Home type: Townhouse
- Property subtype: Townhouse
- Attached to another structure: Yes
Materials
- Frame, Wood Siding
- Roof: Composition
Condition
- Updated/Remodeled
- Year built: 2018
Utilities & green energy
- Electric: 110V
- Sewer: Public Sewer
- Water: Public
- Utilities for property: Cable Available, Electricity Connected, Internet Access (Wired), Phone Available
Community & HOA
Community
- Security: Carbon Monoxide Detector(s), Smoke Detector(s)
- Subdivision: Central Park
HOA
- Has HOA: Yes
- Amenities included: Pool
- Services included: Maintenance Grounds, Maintenance Structure
- HOA fee: $56 monthly
- HOA name: Stapleton Master Community Assoc
- HOA phone: 303-388-0724
- Second HOA fee: $380 monthly
- Second HOA name: Bluff Lake Townhomes
- Second HOA phone: 720-255-2990
Location
- Region: Aurora
Financial & listing details
- Price per square foot: $346/sqft
- Tax assessed value: $501,000
- Annual tax amount: $5,169
- Date on market: 8/8/2025
- Listing terms: Cash,Conventional,FHA,VA Loan
- Exclusions: Sellers Personal Property
- Ownership: Individual
- Electric utility on property: Yes
- Road surface type: Paved