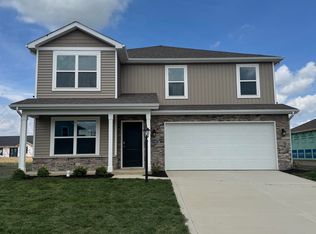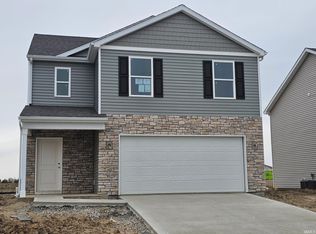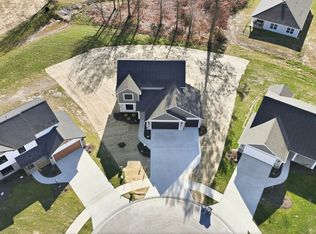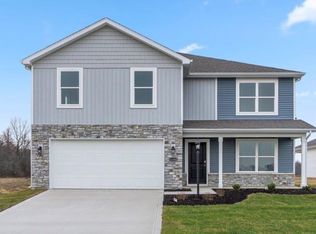Closed
$299,900
11189 Traders Trace Way, Fort Wayne, IN 46835
4beds
1,771sqft
Single Family Residence
Built in 2025
8,276.4 Square Feet Lot
$302,400 Zestimate®
$--/sqft
$-- Estimated rent
Home value
$302,400
$281,000 - $324,000
Not available
Zestimate® history
Loading...
Owner options
Explore your selling options
What's special
The Chatham is a thoughtfully designed single-story residence that combines modern comfort with functional living. Boasting 1,771 square feet, this 4 bedroom, 2 bathroom home is perfect for families seeking a stylish and move-in ready space. Its inviting open layout make it both practical and welcoming. Every inch of the Chatham has been carefully curated, featuring a spacious kitchen with ample pantry space, Elkins grey cabinetry, Lyra quartz countertops, large island with bar seating, and stainless steel appliances. The large island overlooks a casual dining space and a great room perfect for gatherings. The primary bedroom features a large living space with an ensuite walk-in closet and bath with white marble counters on a dual sink vanity and an easily accessible walk in shower. Three additional bedrooms complete the ranch floorplan. This home includes Americas Smart Home® Technology which allows you to monitor and control your home from your couch or from 500 miles away and connect to your home with your smartphone, tablet, or computer. With its elegant finishes and efficient layout, this home is ready to meet your need today. Photos representative of plan only and may vary as built.
Zillow last checked: 8 hours ago
Listing updated: September 16, 2025 at 07:49pm
Listed by:
Jihan Rachel E Brooks 260-760-1087,
DRH Realty of Indiana, LLC
Bought with:
Robert Watson, RB19000158
North Eastern Group Realty
Source: IRMLS,MLS#: 202513932
Facts & features
Interior
Bedrooms & bathrooms
- Bedrooms: 4
- Bathrooms: 2
- Full bathrooms: 2
- Main level bedrooms: 4
Bedroom 1
- Level: Main
Bedroom 2
- Level: Main
Dining room
- Level: Main
- Area: 110
- Dimensions: 10 x 11
Kitchen
- Level: Main
- Area: 143
- Dimensions: 11 x 13
Living room
- Level: Main
- Area: 196
- Dimensions: 14 x 14
Heating
- Natural Gas, Forced Air
Cooling
- Central Air, SEER 14
Appliances
- Included: Dishwasher, Microwave, Refrigerator, Gas Range, Electric Water Heater
- Laundry: Electric Dryer Hookup, Main Level, Washer Hookup
Features
- 1st Bdrm En Suite, Walk-In Closet(s), Eat-in Kitchen, Kitchen Island, Open Floorplan, Wiring-Smart Home, Stand Up Shower, Tub/Shower Combination, Main Level Bedroom Suite
- Flooring: Carpet, Vinyl
- Basement: Crawl Space,Concrete
- Has fireplace: No
- Fireplace features: None
Interior area
- Total structure area: 1,771
- Total interior livable area: 1,771 sqft
- Finished area above ground: 1,771
- Finished area below ground: 0
Property
Parking
- Total spaces: 2
- Parking features: Attached, Concrete
- Attached garage spaces: 2
- Has uncovered spaces: Yes
Features
- Levels: One
- Stories: 1
- Patio & porch: Covered
- Fencing: None
Lot
- Size: 8,276 sqft
- Dimensions: 137.38 x 132.71 x 60 x 42.08 x 18.10
- Features: Level, City/Town/Suburb
Details
- Parcel number: 020907307005.000054
Construction
Type & style
- Home type: SingleFamily
- Architectural style: Traditional
- Property subtype: Single Family Residence
Materials
- Stone, Vinyl Siding
- Roof: Dimensional Shingles
Condition
- New construction: Yes
- Year built: 2025
Details
- Builder name: DR Horton
- Warranty included: Yes
Utilities & green energy
- Gas: NIPSCO
- Sewer: City
- Water: City
Community & neighborhood
Community
- Community features: Sidewalks
Location
- Region: Fort Wayne
- Subdivision: Traders Trace
HOA & financial
HOA
- Has HOA: Yes
- HOA fee: $400 annually
Other
Other facts
- Listing terms: Cash,Conventional,FHA,VA Loan
Price history
| Date | Event | Price |
|---|---|---|
| 9/15/2025 | Sold | $299,900 |
Source: | ||
| 8/6/2025 | Pending sale | $299,900 |
Source: | ||
| 8/3/2025 | Price change | $299,900-3.2% |
Source: | ||
| 7/26/2025 | Price change | $309,900-7.2%$175/sqft |
Source: | ||
| 7/22/2025 | Price change | $334,034+6.1% |
Source: | ||
Public tax history
Tax history is unavailable.
Neighborhood: 46835
Nearby schools
GreatSchools rating
- 5/10Woodlan IntermediateGrades: K-6Distance: 4.8 mi
- 5/10Woodlan Jr/Sr High SchoolGrades: 7-12Distance: 4.9 mi
Schools provided by the listing agent
- Elementary: Woodlan
- Middle: Woodlan
- High: Woodlan
- District: East Allen County
Source: IRMLS. This data may not be complete. We recommend contacting the local school district to confirm school assignments for this home.

Get pre-qualified for a loan
At Zillow Home Loans, we can pre-qualify you in as little as 5 minutes with no impact to your credit score.An equal housing lender. NMLS #10287.
Sell for more on Zillow
Get a free Zillow Showcase℠ listing and you could sell for .
$302,400
2% more+ $6,048
With Zillow Showcase(estimated)
$308,448


