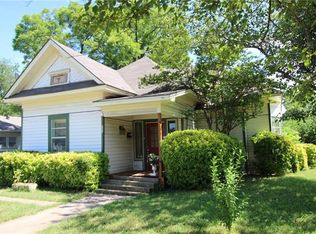Sold on 06/27/23
Price Unknown
1119 N Church St, McKinney, TX 75069
3beds
1,687sqft
Single Family Residence
Built in 1945
7,187.4 Square Feet Lot
$403,900 Zestimate®
$--/sqft
$2,351 Estimated rent
Home value
$403,900
$372,000 - $440,000
$2,351/mo
Zestimate® history
Loading...
Owner options
Explore your selling options
What's special
**THIS HOUSE COMES WITH A 2-1 TEMPORARY BUY DOWN WITH ACCEPTABLE OFFER** Welcome to your new abode in McKinney - where Historic Charm meets Modern Comfort! This charming corner lot home boasts three spacious bedrooms, two fully equipped bathrooms, and a private back yard, perfect for outdoor entertaining or a morning cup of coffee. Step inside to find a fresh and vibrant interior, freshly painted walls and ceilings that bring a sense of renewal and rejuvenation to your living space. Brand new carpet in the down stairs bedrooms. With ample natural light flowing in, you'll feel at home in no time! And when it's time to explore the town, you're just a hop, skip, and a jump away from the delightful McKinney Square - home to delicious dining destinations, boutique shopping, and cultural events that will keep you entertained all year long. Come experience the best of Texas living in this classic yet updated home - schedule a showing today!
Zillow last checked: 8 hours ago
Listing updated: June 19, 2025 at 05:32pm
Listed by:
Paola Villarreal 0684248 214-705-7827,
Monument Realty 214-705-7827
Bought with:
Lauren Murray
RE/MAX Town & Country
Source: NTREIS,MLS#: 20283749
Facts & features
Interior
Bedrooms & bathrooms
- Bedrooms: 3
- Bathrooms: 2
- Full bathrooms: 2
Primary bedroom
- Features: Walk-In Closet(s)
- Level: Second
- Dimensions: 13 x 13
Bedroom
- Level: First
- Dimensions: 13 x 13
Bedroom
- Level: First
- Dimensions: 13 x 13
Primary bathroom
- Features: Dual Sinks, En Suite Bathroom, Garden Tub/Roman Tub, Separate Shower
- Level: Second
- Dimensions: 9 x 13
Bathroom
- Level: First
- Dimensions: 11 x 6
Kitchen
- Features: Built-in Features, Eat-in Kitchen, Granite Counters
- Level: First
- Dimensions: 12 x 15
Laundry
- Level: First
- Dimensions: 6 x 7
Living room
- Level: First
- Dimensions: 14 x 15
Heating
- Central
Cooling
- Central Air, Ceiling Fan(s)
Appliances
- Included: Some Gas Appliances, Dishwasher, Gas Cooktop, Gas Oven, Plumbed For Gas
- Laundry: Washer Hookup, Laundry in Utility Room
Features
- Built-in Features, Granite Counters, Cable TV, Walk-In Closet(s)
- Flooring: Carpet, Ceramic Tile, Hardwood, Wood
- Has basement: No
- Has fireplace: No
Interior area
- Total interior livable area: 1,687 sqft
Property
Parking
- Total spaces: 2
- Parking features: Gravel, No Garage, Oversized, Storage
- Garage spaces: 2
Features
- Levels: Two
- Stories: 2
- Patio & porch: Front Porch
- Pool features: None
- Fencing: Back Yard,Fenced,Front Yard
Lot
- Size: 7,187 sqft
- Features: Corner Lot, Few Trees
Details
- Parcel number: R0833012006A1
Construction
Type & style
- Home type: SingleFamily
- Architectural style: Detached
- Property subtype: Single Family Residence
Materials
- Stucco, Wood Siding
- Foundation: Concrete Perimeter, Pillar/Post/Pier
- Roof: Composition
Condition
- Year built: 1945
Utilities & green energy
- Sewer: Public Sewer
- Water: Public
- Utilities for property: Electricity Available, Sewer Available, Water Available, Cable Available
Community & neighborhood
Community
- Community features: Curbs
Location
- Region: Mckinney
- Subdivision: Urbanton Add
Other
Other facts
- Listing terms: Cash,Conventional,FHA,VA Loan
Price history
| Date | Event | Price |
|---|---|---|
| 6/27/2023 | Sold | -- |
Source: NTREIS #20283749 | ||
| 5/30/2023 | Pending sale | $380,000$225/sqft |
Source: NTREIS #20283749 | ||
| 5/18/2023 | Contingent | $380,000$225/sqft |
Source: NTREIS #20283749 | ||
| 5/15/2023 | Price change | $380,000-6.2%$225/sqft |
Source: NTREIS #20283749 | ||
| 4/25/2023 | Price change | $405,000-4.7%$240/sqft |
Source: NTREIS #20283749 | ||
Public tax history
| Year | Property taxes | Tax assessment |
|---|---|---|
| 2025 | -- | $392,569 +7.1% |
| 2024 | $5,282 -12.3% | $366,624 -1.4% |
| 2023 | $6,023 +16.5% | $371,651 +30.2% |
Find assessor info on the county website
Neighborhood: 75069
Nearby schools
GreatSchools rating
- 3/10Burks Elementary SchoolGrades: K-5Distance: 1 mi
- 8/10Faubion Middle SchoolGrades: 6-8Distance: 1 mi
- 8/10Mckinney Boyd High SchoolGrades: 9-12Distance: 3.6 mi
Schools provided by the listing agent
- Elementary: Burks
- Middle: Johnson
- High: Mckinney
- District: McKinney ISD
Source: NTREIS. This data may not be complete. We recommend contacting the local school district to confirm school assignments for this home.
Get a cash offer in 3 minutes
Find out how much your home could sell for in as little as 3 minutes with a no-obligation cash offer.
Estimated market value
$403,900
Get a cash offer in 3 minutes
Find out how much your home could sell for in as little as 3 minutes with a no-obligation cash offer.
Estimated market value
$403,900
