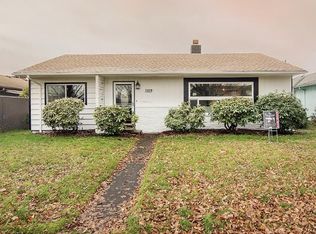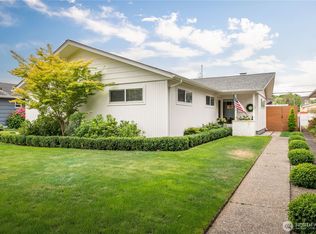Well maintained 4bd/1.75 bath PLUS bonus room just blocks from Lake Sacajawea.This beautiful bungalow style home features hardwood floors throughout main living areas. Lots of updates including: newer kitchen appliances, kitchen cabinet pull outs, newer vinyl windows and fireplace with insert. The sunroom adds the usable square footage. The backyard is private and great for entertaining. Welcome home! 1 year home warranty included.
This property is off market, which means it's not currently listed for sale or rent on Zillow. This may be different from what's available on other websites or public sources.


