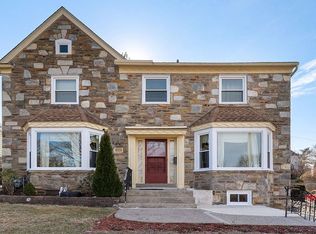Sold for $485,000
$485,000
1119 Ashbourne Rd, Cheltenham, PA 19012
3beds
3,500sqft
Single Family Residence
Built in 1954
10,360 Square Feet Lot
$549,000 Zestimate®
$139/sqft
$3,823 Estimated rent
Home value
$549,000
$516,000 - $587,000
$3,823/mo
Zestimate® history
Loading...
Owner options
Explore your selling options
What's special
Sited back from and high off the street with terrific views, this beautiful light filled 1954 stone/brick/frame 2 story center hall Colonial in great condition has gracious scale and exceptionally well thought out interior plan. There are 3 very big bedrooms, 3 full baths, 2 powder rooms. The owners have loved living here for 35 years and it shows! The first floor has desirable circular flow! Deep center hall with coat closet and sweet powder room, entries to kitchen and basement. Large living room with recessed lighting, front bay window, fireplace, entry to family room, glass door to home office. Great home office/library with built-in desk/bookcases with base cabinets, peaked ceiling, recessed lighting. Big bright dining room with built-in buffet cabinet, front bay window, entry to kitchen. Custom oak finish eat-in kitchen with neutral Corian counters with tile backslash, great storage, newer stainless steel electric range with overhead microwave, newer stainless steel refrigerator, dishwasher, bay window over sink, recessed lighting, beautiful tile floor, back door to roofed entry with steps to driveway. Kitchen eating area open to a large family room with stone gas fireplace flanked by built-in bookcases with base cabinets, recessed lighting, big bay window, door to rear partially roofed slate patio and fenced back yard. Please note that the approximate family room dimensions include the tile floor portion of the kitchen eating area. Second floor hall with deep linen closet, door to pass through closet with cabinet and stair to attic. Primary bedroom with wide custom closet, bright primary tile bath with stall shower and built-in vanity sink. Bedroom 2 with walk-in closet, recessed lighting. Crisp, clean lined hall tile bath with walk-in shower, vanity sink, storage cabinet. Great looking laundry room with cabinets, counter, stainless steel sink. recessed lighting, built-in ironing board, attractive vinyl floor, double window. Bedroom 3 with walk-in closet and built-in desk/bookcase, recessed lighting, big very pretty tile bath with walk-in shower, wide built-in vanity sink, large storage cabinet. Fantastic finished basement with fresh and clean play room/rec. room/gym with wall cabinets, attractive project/mechanical/storage room with cabinets/counter/stainless steel sink/shelving, big pleasant powder room with vanity sink, great looking vinyl tile flooring, storage closet. Gas heat. Central air conditioning. Wood flooring under wall to wall carpet except in the family room and bedroom 3. The alluring fenced back yard has room for play; beautiful perimeter plantings and storage shed. The front yard has seriously beautiful established trees ,shrubs, perennials. The surrounding neighborhood has a lovely rolling green terrain and the property is close to train to center city, major roads, Elkins Park shops/cafes/brewpub, Cheltenham Center for the Arts, township parks.
Zillow last checked: 8 hours ago
Listing updated: January 19, 2024 at 12:47am
Listed by:
G Daniel Smith 215-247-3750,
BHHS Fox & Roach-Chestnut Hill
Bought with:
Neil Trueblood, RS327653
Compass RE
Source: Bright MLS,MLS#: PAMC2090062
Facts & features
Interior
Bedrooms & bathrooms
- Bedrooms: 3
- Bathrooms: 5
- Full bathrooms: 3
- 1/2 bathrooms: 2
- Main level bathrooms: 1
Basement
- Area: 0
Heating
- Forced Air, Natural Gas
Cooling
- Central Air, Electric
Appliances
- Included: Gas Water Heater
- Laundry: Upper Level, Laundry Room
Features
- Basement: Full,Finished
- Number of fireplaces: 2
Interior area
- Total structure area: 3,500
- Total interior livable area: 3,500 sqft
- Finished area above ground: 3,500
- Finished area below ground: 0
Property
Parking
- Parking features: Driveway
- Has uncovered spaces: Yes
Accessibility
- Accessibility features: None
Features
- Levels: Two and One Half
- Stories: 2
- Pool features: None
Lot
- Size: 10,360 sqft
- Dimensions: 70.00 x 0.00
Details
- Additional structures: Above Grade, Below Grade
- Parcel number: 310001012001
- Zoning: RESIDENTIAL
- Special conditions: Standard
Construction
Type & style
- Home type: SingleFamily
- Architectural style: Colonial
- Property subtype: Single Family Residence
Materials
- Brick
- Foundation: Concrete Perimeter
Condition
- New construction: No
- Year built: 1954
Utilities & green energy
- Sewer: Public Sewer
- Water: Public
Community & neighborhood
Location
- Region: Cheltenham
- Subdivision: Cheltenham
- Municipality: CHELTENHAM TWP
Other
Other facts
- Listing agreement: Exclusive Right To Sell
- Ownership: Fee Simple
Price history
| Date | Event | Price |
|---|---|---|
| 1/18/2024 | Sold | $485,000$139/sqft |
Source: | ||
| 12/8/2023 | Pending sale | $485,000$139/sqft |
Source: | ||
| 12/5/2023 | Listed for sale | $485,000$139/sqft |
Source: | ||
Public tax history
| Year | Property taxes | Tax assessment |
|---|---|---|
| 2025 | $12,642 -9.8% | $185,880 -12.2% |
| 2024 | $14,019 | $211,640 |
| 2023 | $14,019 +2.1% | $211,640 |
Find assessor info on the county website
Neighborhood: Oak Lane
Nearby schools
GreatSchools rating
- 3/10Cheltenham El SchoolGrades: K-4Distance: 0.4 mi
- 5/10Cedarbrook Middle SchoolGrades: 7-8Distance: 2.6 mi
- 5/10Cheltenham High SchoolGrades: 9-12Distance: 3 mi
Schools provided by the listing agent
- District: Cheltenham
Source: Bright MLS. This data may not be complete. We recommend contacting the local school district to confirm school assignments for this home.
Get a cash offer in 3 minutes
Find out how much your home could sell for in as little as 3 minutes with a no-obligation cash offer.
Estimated market value$549,000
Get a cash offer in 3 minutes
Find out how much your home could sell for in as little as 3 minutes with a no-obligation cash offer.
Estimated market value
$549,000
