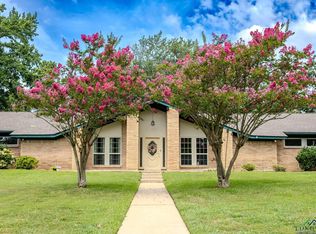Sold on 08/22/24
Price Unknown
1119 Azalea Dr, Longview, TX 75601
6beds
6,122sqft
Single Family Residence
Built in 1958
1.57 Acres Lot
$462,800 Zestimate®
$--/sqft
$3,103 Estimated rent
Home value
$462,800
$417,000 - $514,000
$3,103/mo
Zestimate® history
Loading...
Owner options
Explore your selling options
What's special
ONCE IN A LIFETIME OPPORTUNITY AWAITS! BE THE LUCKY BUYER WHO BENEFITS FROM A MOTIVATED SELLER AND A PRICE ALMOST TOO GOOD TO BE TRUE! THIS ICONIC ONE LEVEL MID-CENTURY GLAM HOUSE BOASTS OVER 6000 SQFT OF LIVING SPACE NOT INCLUDING A 528 SQFT POOL HOUSE. THE QUALITY IN THIS HOUSE IS RARELY SEEN IN TODAY'S MARKETPLACE. 6 BR/5.5 BATH IN MAIN HOUSE. FIVE BEDROOMS HAVE ENSUITE FACILITIES. ADDITIONAL BATHROOMS IN THE GARAGE AND POOL HOUSE. THE CHEF'S DESIGNER KITCHEN HAS EUROPEAN POGGENPOHL CABINETS, GRANITE ISLAND, CRUSHED GRANITE FLOOR, 3 REFRIGERATORS, 2 DISHWASHERS, AMAZING CABINET STORAGE, NEW PENDANT LIGHTING, FAUCET AND SINK. THERE HAVE BEEN SO MANY IMPROVEMENTS ALREADY MADE THAT IT IS HARD TO LIST THEM ALL! SEVERAL OF THESE INCLUDE THE FOLLOWING: BRAND NEW CLASS 4 ROOF IN MARCH 2024 WITH TRANSFERABLE LIFETIME SERVICE WARRANTY, NEW GUTTERS AND FIBERGLASS DRAINAGE SYSTEM. NEW PLUMBING. 2 NEW HOT WATER HEATERS. NEW WIRING IN KITCHEN. HVAC SERVICE INCLUDING PARTS REPLACEMENT AND RESTORATION WITH NEW ELECTRONIC AIR FILTERS ADDED. HOUSE WIRED FOR INTERNET ETHERNET AND WIFI, AS WELL AS SECURITY CAMERAS. EVERY ROOM HAS WI-FI AND ETHERNET PORTS. MANY ROOMS HAVE NEW PAINTING AND FLOORING. SEVERAL WINDOWS HAVE NEW GLASS AND HAVE BEEN GLAZED AND PAINTED. FIREPLACE AND CHIMNEY HAVE BEEN REPAIRED AND RENOVATED. GAS LINE AND METER REPLACEMENT. RECEIPTS FOR WORK CAN BE PROVIDED. OPPORTUNITIES ARE ENDLESS WITH THIS PROPERTY.....VRBO FOR FAMILY GATHERINGS, SPORTING EVENTS, OVERFLOW HOUSING FOR LETOURNEAU STUDENTS, RENTAL INCOME FROM POOL HOUSE OR GARAGE SPACE OR MULTI-GENERATIONAL LIVING. SELLER CREATED A WEBSITE OF THE HISTORY OF THE HOME. IT CAN BE VIEWED AT https://buttermansion.life. PLEASE CALL LAINEY STEVENS 903-237-8306 OR TRUDY GODSEY 903-738-6764 FOR SHOWING APPOINTMENTS.
Zillow last checked: 8 hours ago
Listing updated: August 23, 2024 at 08:52am
Listed by:
Lainey G Stevens 903-237-8306,
Summers Cook & Company,
Trudy F Godsey 903-738-6764,
Summers Cook & Company
Bought with:
Julie Woods & Associates
Source: LGVBOARD,MLS#: 20244075
Facts & features
Interior
Bedrooms & bathrooms
- Bedrooms: 6
- Bathrooms: 8
- Full bathrooms: 6
- 1/2 bathrooms: 2
Heating
- Central Electric, Central Gas
Cooling
- Central Electric
Appliances
- Included: Gas Water Heater, More Than One Water Heater
Features
- Number of fireplaces: 2
- Fireplace features: Two Woodburning
Interior area
- Total structure area: 6,122
- Total interior livable area: 6,122 sqft
Property
Parking
- Total spaces: 2
- Parking features: Garage, Garage Faces Rear, Garage Door Opener
- Garage spaces: 2
Features
- Levels: One
- Stories: 1
- Pool features: None
- Fencing: Metal Fence,Partial
Lot
- Size: 1.57 Acres
- Features: Corner, Curbs/Gutters
Details
- Additional structures: Cabana
- Parcel number: 43434
Construction
Type & style
- Home type: SingleFamily
- Architectural style: Traditional
- Property subtype: Single Family Residence
Materials
- Brick
- Foundation: Slab
Condition
- Year built: 1958
Utilities & green energy
- Gas: Natural Gas
- Sewer: Public Sewer
- Water: Public
- Utilities for property: Electricity Available, Natural Gas Available
Community & neighborhood
Location
- Region: Longview
Other
Other facts
- Listing terms: Cash,Conventional
- Road surface type: Asphalt
Price history
| Date | Event | Price |
|---|---|---|
| 8/22/2024 | Sold | -- |
Source: | ||
| 7/1/2024 | Price change | $449,000-20.5%$73/sqft |
Source: | ||
| 4/14/2024 | Listed for sale | $565,000+169%$92/sqft |
Source: Owner | ||
| 5/21/2021 | Sold | -- |
Source: | ||
| 4/20/2021 | Listed for sale | $210,000$34/sqft |
Source: | ||
Public tax history
| Year | Property taxes | Tax assessment |
|---|---|---|
| 2025 | $7,127 -21% | $450,000 -0.3% |
| 2024 | $9,026 +2.9% | $451,320 +2% |
| 2023 | $8,773 +3.9% | $442,610 +14.7% |
Find assessor info on the county website
Neighborhood: 75601
Nearby schools
GreatSchools rating
- 5/10J L Everhart Magnet Elementary SchoolGrades: 1-5Distance: 1 mi
- 6/10Forest Park Magnet SchoolGrades: 6-8Distance: 0.8 mi
- 6/10Longview High SchoolGrades: 8-12Distance: 2 mi
Schools provided by the listing agent
- District: LISD
Source: LGVBOARD. This data may not be complete. We recommend contacting the local school district to confirm school assignments for this home.
