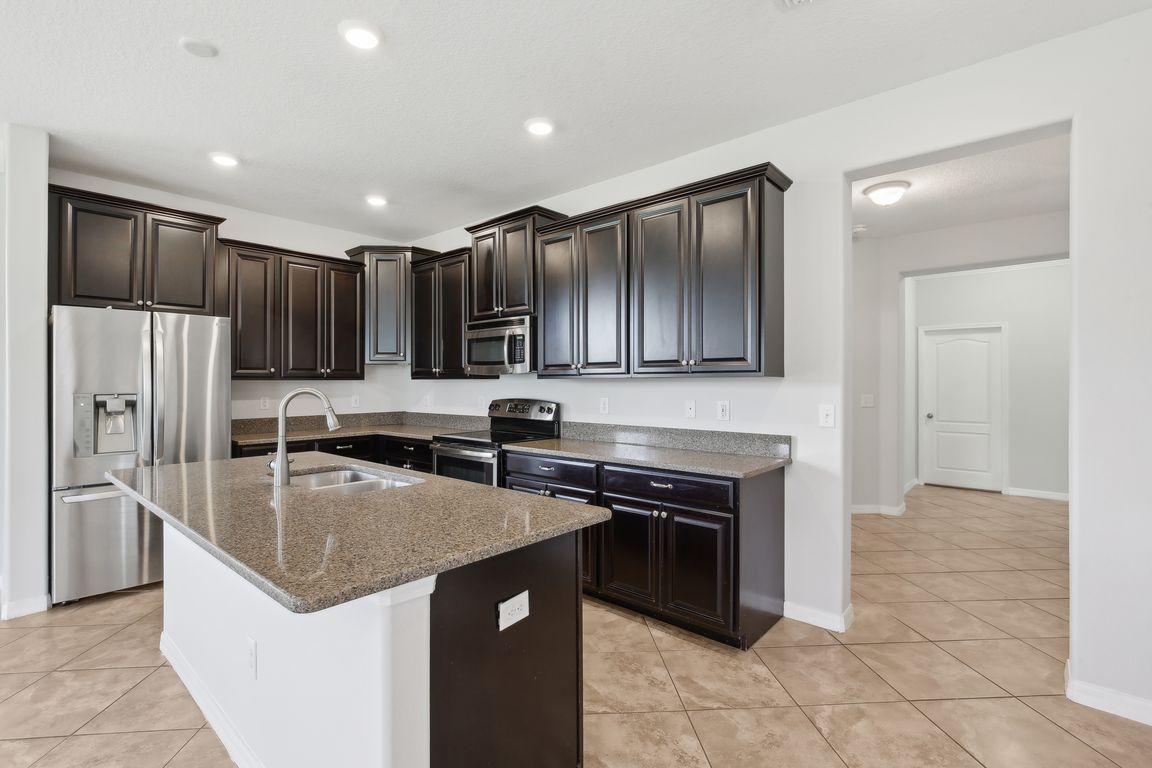Open: Sat 2pm-6pm

For salePrice cut: $10K (8/3)
$429,980
4beds
2,625sqft
1119 Ballard Green Pl, Brandon, FL 33511
4beds
2,625sqft
Single family residence
Built in 2014
3,410 sqft
2 Attached garage spaces
$164 price/sqft
$185 monthly HOA fee
What's special
Modern touchesCovered lanaiTranquil pond viewSpacious layoutOutdoor oasis
Stunning Two-Story Home in Gated Brandon Pointe – Pond View, No CDD! 4 Bedrooms | 3 Baths | 2,574 SqFt | Loft + Game Room | Covered Lanai Welcome to this beautifully updated two-story home in the sought-after gated community of Brandon Pointe, offering no CDD fees and a ...
- 141 days |
- 512 |
- 12 |
Source: Stellar MLS,MLS#: TB8383872 Originating MLS: Suncoast Tampa
Originating MLS: Suncoast Tampa
Travel times
Kitchen
Living Room
Primary Bedroom
Zillow last checked: 7 hours ago
Listing updated: 15 hours ago
Listing Provided by:
Liang Liu 813-469-0974,
PINEYWOODS REALTY LLC 813-225-1890
Source: Stellar MLS,MLS#: TB8383872 Originating MLS: Suncoast Tampa
Originating MLS: Suncoast Tampa

Facts & features
Interior
Bedrooms & bathrooms
- Bedrooms: 4
- Bathrooms: 3
- Full bathrooms: 3
Rooms
- Room types: Family Room, Loft
Primary bedroom
- Features: Walk-In Closet(s)
- Level: Second
- Area: 192 Square Feet
- Dimensions: 16x12
Bedroom 2
- Features: Built-in Closet
- Level: Second
- Area: 110 Square Feet
- Dimensions: 11x10
Bedroom 3
- Features: Built-in Closet
- Level: Second
- Area: 110 Square Feet
- Dimensions: 10x11
Bedroom 4
- Features: Built-in Closet
- Level: Second
- Area: 110 Square Feet
- Dimensions: 10x11
Kitchen
- Level: First
- Area: 135 Square Feet
- Dimensions: 9x15
Living room
- Level: First
- Area: 196 Square Feet
- Dimensions: 14x14
Loft
- Level: First
- Area: 168 Square Feet
- Dimensions: 14x12
Heating
- Central
Cooling
- Central Air
Appliances
- Included: Dishwasher, Disposal, Dryer, Microwave, Range, Refrigerator, Washer
- Laundry: Laundry Room
Features
- Walk-In Closet(s)
- Flooring: Carpet, Ceramic Tile
- Has fireplace: No
Interior area
- Total structure area: 3,184
- Total interior livable area: 2,625 sqft
Video & virtual tour
Property
Parking
- Total spaces: 2
- Parking features: Garage - Attached
- Attached garage spaces: 2
Features
- Levels: Two
- Stories: 2
- Exterior features: Sidewalk
Lot
- Size: 3,410 Square Feet
Details
- Parcel number: U3229209W300003300013.0
- Zoning: PD
- Special conditions: None
Construction
Type & style
- Home type: SingleFamily
- Property subtype: Single Family Residence
Materials
- Stucco
- Foundation: Block
- Roof: Shingle
Condition
- New construction: No
- Year built: 2014
Utilities & green energy
- Sewer: Public Sewer
- Water: Public
- Utilities for property: Electricity Connected, Public
Community & HOA
Community
- Subdivision: BRANDON POINTE PHASE 4 PARCEL 107
HOA
- Has HOA: Yes
- HOA fee: $185 monthly
- HOA name: Excelsior Community Management LLC/ Jennifer Groom
- HOA phone: 813-349-6552
- Pet fee: $0 monthly
Location
- Region: Brandon
Financial & listing details
- Price per square foot: $164/sqft
- Tax assessed value: $355,384
- Annual tax amount: $6,678
- Date on market: 5/19/2025
- Ownership: Fee Simple
- Total actual rent: 0
- Electric utility on property: Yes
- Road surface type: Concrete