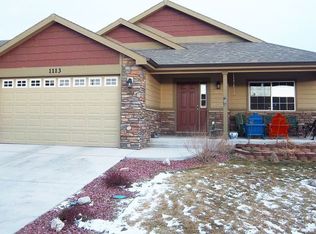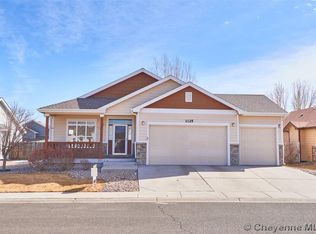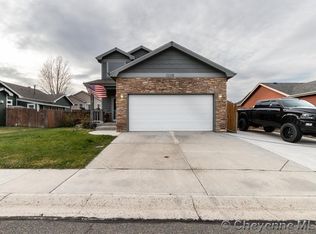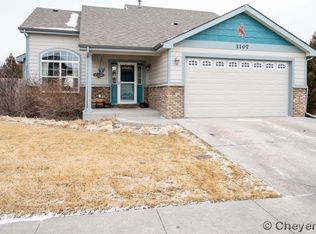Sold on 06/07/24
Price Unknown
1119 Concerto Ln, Cheyenne, WY 82007
3beds
2,650sqft
City Residential, Residential
Built in 2006
6,969.6 Square Feet Lot
$360,400 Zestimate®
$--/sqft
$3,251 Estimated rent
Home value
$360,400
$335,000 - $389,000
$3,251/mo
Zestimate® history
Loading...
Owner options
Explore your selling options
What's special
Welcome home to this beautiful gem of a home. This well-appointed 3-bedroom, 3-bathroom home in Harmony Meadows comes complete with a blend of comfort and convenience. The main floor features hardwood flooring, main floor laundry, and a large primary suite with a walk-in closet and private bathroom. Enjoy meals in the separate dining area or the eat-in kitchen, both offering stylish and functional spaces. The fenced backyard provides a private retreat, and the two-car garage adds practicality. With proximity to downtown and shopping, this harmonious property is a must-see.
Zillow last checked: 8 hours ago
Listing updated: January 23, 2025 at 12:42pm
Listed by:
Desiree VanKirk 307-221-7975,
Coldwell Banker, The Property Exchange
Bought with:
Elsa McHenry
Coldwell Banker, The Property Exchange
Source: Cheyenne BOR,MLS#: 93445
Facts & features
Interior
Bedrooms & bathrooms
- Bedrooms: 3
- Bathrooms: 3
- Full bathrooms: 2
- 1/2 bathrooms: 1
- Main level bathrooms: 2
Primary bedroom
- Level: Main
- Area: 204
- Dimensions: 17 x 12
Bedroom 2
- Level: Upper
- Area: 117
- Dimensions: 9 x 13
Bedroom 3
- Level: Upper
- Area: 117
- Dimensions: 9 x 13
Bathroom 1
- Features: Full
- Level: Main
Bathroom 2
- Features: Half
- Level: Main
Bathroom 3
- Features: Full
- Level: Upper
Dining room
- Level: Main
- Area: 160
- Dimensions: 16 x 10
Kitchen
- Level: Main
- Area: 168
- Dimensions: 14 x 12
Living room
- Level: Main
- Area: 195
- Dimensions: 15 x 13
Basement
- Area: 1028
Heating
- Forced Air, Natural Gas
Cooling
- None
Appliances
- Included: Dishwasher, Microwave, Range, Refrigerator
- Laundry: Main Level
Features
- Eat-in Kitchen, Pantry, Separate Dining, Vaulted Ceiling(s), Walk-In Closet(s), Main Floor Primary
- Flooring: Hardwood, Tile
- Windows: Bay Window(s)
- Basement: Interior Entry
- Has fireplace: No
- Fireplace features: None
Interior area
- Total structure area: 2,650
- Total interior livable area: 2,650 sqft
- Finished area above ground: 1,622
Property
Parking
- Total spaces: 2
- Parking features: 2 Car Attached
- Attached garage spaces: 2
Accessibility
- Accessibility features: None
Features
- Levels: One and One Half
- Stories: 1
- Patio & porch: Patio, Covered Porch
- Exterior features: Sprinkler System
- Fencing: Back Yard,Fenced
Lot
- Size: 6,969 sqft
- Dimensions: 6,971
- Features: Front Yard Sod/Grass, Sprinklers In Front, Backyard Sod/Grass, Sprinklers In Rear
Details
- Parcel number: 13660741200600
- Special conditions: Arms Length Sale
Construction
Type & style
- Home type: SingleFamily
- Property subtype: City Residential, Residential
Materials
- Wood/Hardboard, Stone
- Foundation: Basement
- Roof: Composition/Asphalt
Condition
- New construction: No
- Year built: 2006
Details
- Builder name: Golden Eagle Homes
Utilities & green energy
- Electric: Black Hills Energy
- Gas: Black Hills Energy
- Sewer: City Sewer
- Water: Public
Green energy
- Energy efficient items: Ceiling Fan
Community & neighborhood
Location
- Region: Cheyenne
- Subdivision: Harmony Meadows
HOA & financial
HOA
- Has HOA: Yes
- HOA fee: $176 annually
- Services included: Common Area Maintenance
Other
Other facts
- Listing agreement: N
- Listing terms: Cash,Conventional,FHA,VA Loan
Price history
| Date | Event | Price |
|---|---|---|
| 6/7/2024 | Sold | -- |
Source: | ||
| 5/17/2024 | Pending sale | $339,000$128/sqft |
Source: | ||
| 5/14/2024 | Listed for sale | $339,000+59.9%$128/sqft |
Source: | ||
| 8/31/2012 | Listing removed | $212,000$80/sqft |
Source: Coldwell Banker, The Property Exchange #48783 | ||
| 8/30/2012 | Listed for sale | $212,000-3.2%$80/sqft |
Source: Coldwell Banker, The Property Exchange #48783 | ||
Public tax history
| Year | Property taxes | Tax assessment |
|---|---|---|
| 2024 | $2,603 -0.3% | $33,076 -0.3% |
| 2023 | $2,612 +14.1% | $33,179 +16.3% |
| 2022 | $2,288 +9.8% | $28,534 +10% |
Find assessor info on the county website
Neighborhood: 82007
Nearby schools
GreatSchools rating
- 2/10Rossman Elementary SchoolGrades: PK-6Distance: 0.3 mi
- 2/10Johnson Junior High SchoolGrades: 7-8Distance: 0.5 mi
- 2/10South High SchoolGrades: 9-12Distance: 0.4 mi



