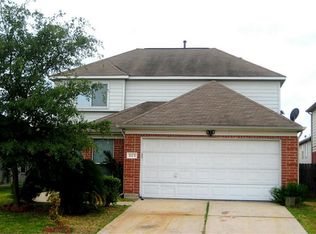Attractive three bedroom, two bath in established Channelview neighborhood. Brick home with attached garage, double wide drive and covered front entrance. Nice, open floor plan with corner fireplace in den, formal dining/study, large windows throughout and spacious rooms with neutral paint. The efficient kitchen overlooks a sunny breakfast nook with bay windows, and the unique layout features stainless appliances, raised panel cabinetry and tile flooring. Large Owner's retreat with tray ceiling, has backyard access and features a well-appointed private bath with soaker tub, stand-alone shower and tile flooring. Convenient to I-10, Downtown, and Beltway 8. Call today!
This property is off market, which means it's not currently listed for sale or rent on Zillow. This may be different from what's available on other websites or public sources.
