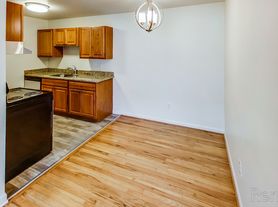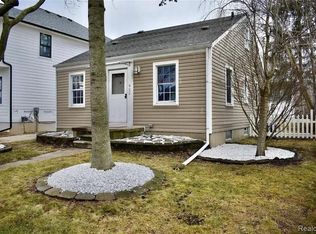You'll love all the charm in this 1925 Craftsman Style Bungalow it is a shining example of what the Arts & Crafts Era was all about. On the 1st floor you will find the open floor plan - living room, dining room, family room, kitchen, powder room & laundry. On the 2nd floor you will find even more - master suit bath including claw foot tub and walk-in closet, 2 bedrooms and another full bath with loads of closet space. In the basement a fully finished rec. room & storage. Spend time in the landscaped fenced yard. In the heart of downtown Royal Oak. This is a very special home. Pets Negotiable, size and breed restrictions. No Smoking in home or garage. 1 month rent. 1.5 month security deposit. $250 cleaning fee. $50 application fee. renter's insurance required.
House for rent
$2,495/mo
1119 E 5th St, Royal Oak, MI 48067
3beds
2,269sqft
Price may not include required fees and charges.
Singlefamily
Available now
-- Pets
Central air, ceiling fan
In unit laundry
2 Parking spaces parking
Natural gas, forced air
What's special
Landscaped fenced yardOpen floor planWalk-in closetLoads of closet spaceClaw foot tubFamily roomDining room
- 1 day |
- -- |
- -- |
Travel times
Renting now? Get $1,000 closer to owning
Unlock a $400 renter bonus, plus up to a $600 savings match when you open a Foyer+ account.
Offers by Foyer; terms for both apply. Details on landing page.
Facts & features
Interior
Bedrooms & bathrooms
- Bedrooms: 3
- Bathrooms: 3
- Full bathrooms: 2
- 1/2 bathrooms: 1
Heating
- Natural Gas, Forced Air
Cooling
- Central Air, Ceiling Fan
Appliances
- Included: Dishwasher, Dryer, Microwave, Range, Refrigerator, Washer
- Laundry: In Unit
Features
- Ceiling Fan(s), Walk In Closet
- Has basement: Yes
Interior area
- Total interior livable area: 2,269 sqft
Property
Parking
- Total spaces: 2
- Parking features: Covered
- Details: Contact manager
Features
- Stories: 2
- Exterior features: 2 Car, Architecture Style: Bungalow, Detached, Electricity, Garage Door Opener, Gas Water Heater, Heating system: Forced Air, Heating: Gas, Patio, Pets - Breed Restrictions, Number Limit, Size Limit, Porch, Roof Type: Asphalt, Stainless Steel Appliance(s), Walk In Closet
Details
- Parcel number: 2522209018
Construction
Type & style
- Home type: SingleFamily
- Architectural style: Bungalow
- Property subtype: SingleFamily
Materials
- Roof: Asphalt
Condition
- Year built: 1925
Community & HOA
Location
- Region: Royal Oak
Financial & listing details
- Lease term: 12 Months,Negotiable,13-24 Months
Price history
| Date | Event | Price |
|---|---|---|
| 10/9/2025 | Listed for rent | $2,495$1/sqft |
Source: Realcomp II #20251044290 | ||
| 11/11/2021 | Listing removed | -- |
Source: Zillow Rental Network Premium | ||
| 11/6/2021 | Listed for rent | $2,495$1/sqft |
Source: Zillow Rental Network Premium | ||
| 2/9/2017 | Sold | $405,000-1.2%$178/sqft |
Source: Public Record | ||
| 12/24/2016 | Pending sale | $410,000$181/sqft |
Source: RE/MAX Vision #216114487 | ||

