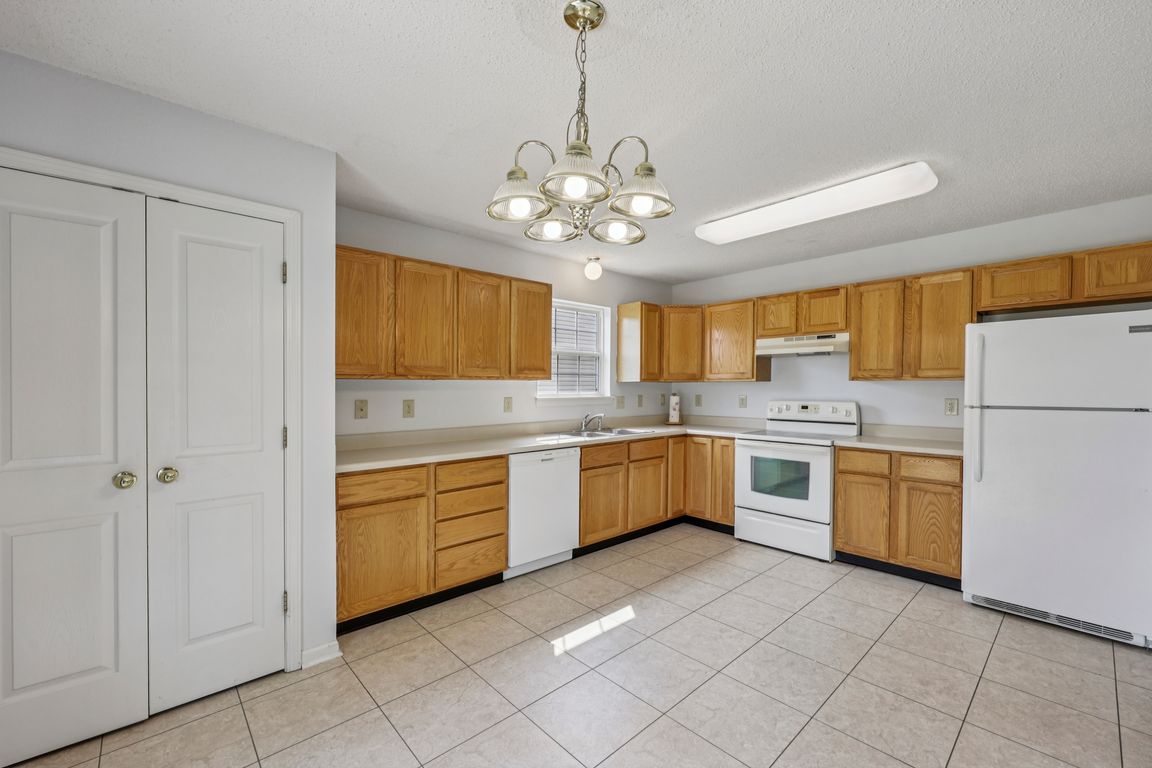
ActivePrice cut: $5K (10/10)
$249,900
3beds
1,410sqft
1119 Enchanted View Dr, Mooresville, IN 46158
3beds
1,410sqft
Residential, single family residence
Built in 1997
10,454 sqft
2 Attached garage spaces
$177 price/sqft
What's special
Newer furnaceFunctional floor plan
Welcome to this move-in ready 3-bedroom, 2-bathroom home located in the desirable Mooresville School District! Offering immediate possession, this property features a newer furnace for peace of mind and a functional floor plan that suits a variety of lifestyles. The home includes a 2-car attached garage, providing convenient parking and extra ...
- 54 days |
- 1,670 |
- 71 |
Likely to sell faster than
Source: MIBOR as distributed by MLS GRID,MLS#: 22059307
Travel times
Living Room
Kitchen
Primary Bedroom
Zillow last checked: 7 hours ago
Listing updated: October 10, 2025 at 01:16pm
Listing Provided by:
Lorie Blythe 317-501-2298,
The Stewart Home Group
Source: MIBOR as distributed by MLS GRID,MLS#: 22059307
Facts & features
Interior
Bedrooms & bathrooms
- Bedrooms: 3
- Bathrooms: 2
- Full bathrooms: 2
- Main level bathrooms: 2
- Main level bedrooms: 3
Primary bedroom
- Level: Main
- Area: 213.6 Square Feet
- Dimensions: 17.8x12
Bedroom 2
- Level: Main
- Area: 153.67 Square Feet
- Dimensions: 12.7x12.1
Bedroom 3
- Level: Main
- Area: 127.72 Square Feet
- Dimensions: 10.3x12.4
Kitchen
- Level: Main
- Area: 196.8 Square Feet
- Dimensions: 16.4x12
Laundry
- Level: Main
- Area: 60.83 Square Feet
- Dimensions: 8.11x7.5
Living room
- Level: Main
- Area: 218.4 Square Feet
- Dimensions: 18.2x12
Heating
- Forced Air
Cooling
- Central Air
Appliances
- Included: Dishwasher, Electric Oven, Range Hood, Refrigerator
- Laundry: Laundry Room, Main Level
Features
- Attic Access
- Has basement: No
- Attic: Access Only
Interior area
- Total structure area: 1,410
- Total interior livable area: 1,410 sqft
Video & virtual tour
Property
Parking
- Total spaces: 2
- Parking features: Attached
- Attached garage spaces: 2
Features
- Levels: One
- Stories: 1
Lot
- Size: 10,454.4 Square Feet
Details
- Parcel number: 550501290012000005
- Horse amenities: None
Construction
Type & style
- Home type: SingleFamily
- Architectural style: Traditional
- Property subtype: Residential, Single Family Residence
Materials
- Brick
- Foundation: Slab
Condition
- New construction: No
- Year built: 1997
Utilities & green energy
- Water: Public
Community & HOA
Community
- Subdivision: Rooker Run
HOA
- Has HOA: No
Location
- Region: Mooresville
Financial & listing details
- Price per square foot: $177/sqft
- Tax assessed value: $214,200
- Annual tax amount: $1,396
- Date on market: 9/6/2025