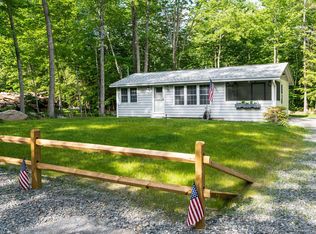Closed
Listed by:
Beth Adams,
Century 21 Thompson Real Estate
Bought with: Jill & Co Realty Group
$575,000
1119 Gorham Pond Road, Dunbarton, NH 03046
3beds
1,960sqft
Single Family Residence
Built in 2019
1.12 Acres Lot
$635,800 Zestimate®
$293/sqft
$3,455 Estimated rent
Home value
$635,800
$604,000 - $668,000
$3,455/mo
Zestimate® history
Loading...
Owner options
Explore your selling options
What's special
Better than new and not your cookie cutter colonial. This lovingly cared for home boasts an inviting extra wide entry that leads to your open concept kitchen/dining/living room with luxury vinyl plank flooring, sliders to back deck, center island in kitchen, granite counter tops and SS appliances. Once upstairs, you again have an extra wide hallway with double doors that lead to the Primary BR. This nice size bedroom includes a en suite with double sinks, a large walk in shower and a walk in closet. Finishing off the upstairs you have 2 more bedrooms, a full bath and a good size laundry room. For your comfort and convenience there is central AC, central Vac, a water softner, an irrigation system and a generator hookup with transfer switch!!! All this in the Bow School district. Don't miss out on this versatile must see home. Showings begin by Appt. at 2pm on Friday Feb. 10th.
Zillow last checked: 8 hours ago
Listing updated: March 10, 2023 at 01:55pm
Listed by:
Beth Adams,
Century 21 Thompson Real Estate
Bought with:
Jennifer L Lewis
Jill & Co Realty Group
Source: PrimeMLS,MLS#: 4942594
Facts & features
Interior
Bedrooms & bathrooms
- Bedrooms: 3
- Bathrooms: 3
- Full bathrooms: 1
- 3/4 bathrooms: 1
- 1/2 bathrooms: 1
Heating
- Propane, Forced Air
Cooling
- Central Air
Appliances
- Included: Gas Cooktop, Dishwasher, Refrigerator, Gas Stove, Instant Hot Water
- Laundry: 2nd Floor Laundry
Features
- Central Vacuum, Ceiling Fan(s), Dining Area, Kitchen Island, Walk-In Closet(s)
- Flooring: Tile, Vinyl Plank
- Basement: Bulkhead,Concrete,Concrete Floor,Full,Interior Entry
Interior area
- Total structure area: 3,100
- Total interior livable area: 1,960 sqft
- Finished area above ground: 1,960
- Finished area below ground: 0
Property
Parking
- Total spaces: 2
- Parking features: Paved, Auto Open, Direct Entry, Parking Spaces 5 - 10, Attached
- Garage spaces: 2
Features
- Levels: Two
- Stories: 2
- Exterior features: Deck
- Frontage length: Road frontage: 245
Lot
- Size: 1.12 Acres
- Features: Level, Rural
Details
- Parcel number: DUNBMK1B10L01
- Zoning description: residential
Construction
Type & style
- Home type: SingleFamily
- Architectural style: Colonial
- Property subtype: Single Family Residence
Materials
- Wood Frame, Vinyl Siding
- Foundation: Concrete
- Roof: Architectural Shingle
Condition
- New construction: No
- Year built: 2019
Utilities & green energy
- Electric: 200+ Amp Service, Circuit Breakers, Generator Ready
- Sewer: 1500+ Gallon, Private Sewer
- Utilities for property: Cable, Propane
Community & neighborhood
Location
- Region: Dunbarton
Other
Other facts
- Road surface type: Paved
Price history
| Date | Event | Price |
|---|---|---|
| 3/10/2023 | Sold | $575,000+4.6%$293/sqft |
Source: | ||
| 2/13/2023 | Contingent | $549,900$281/sqft |
Source: | ||
| 2/7/2023 | Listed for sale | $549,900+30.9%$281/sqft |
Source: | ||
| 2/9/2022 | Sold | $420,000+1580%$214/sqft |
Source: Public Record Report a problem | ||
| 3/9/2017 | Sold | $25,000$13/sqft |
Source: Public Record Report a problem | ||
Public tax history
| Year | Property taxes | Tax assessment |
|---|---|---|
| 2024 | $9,038 +3.2% | $342,600 |
| 2023 | $8,760 +11.3% | $342,600 |
| 2022 | $7,873 +3.1% | $342,600 |
Find assessor info on the county website
Neighborhood: 03046
Nearby schools
GreatSchools rating
- 5/10Dunbarton Elementary SchoolGrades: K-6Distance: 2.4 mi
- 6/10Mountain View Middle SchoolGrades: 5-8Distance: 4.9 mi
- 7/10Goffstown High SchoolGrades: 9-12Distance: 4.5 mi
Schools provided by the listing agent
- Elementary: Dunbarton Elementary
- Middle: Bow Memorial School
- High: Bow High School
- District: Bow School District SAU #67
Source: PrimeMLS. This data may not be complete. We recommend contacting the local school district to confirm school assignments for this home.
Get pre-qualified for a loan
At Zillow Home Loans, we can pre-qualify you in as little as 5 minutes with no impact to your credit score.An equal housing lender. NMLS #10287.
