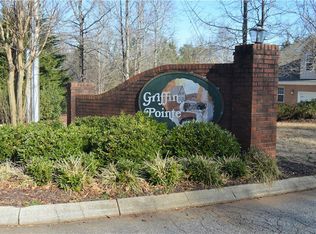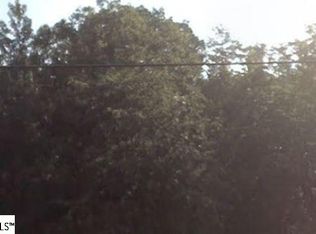Sold for $470,000 on 12/27/24
$470,000
1119 Griffin Mill Rd, Easley, SC 29640
4beds
2,435sqft
Single Family Residence
Built in 2023
2.25 Acres Lot
$-- Zestimate®
$193/sqft
$2,441 Estimated rent
Home value
Not available
Estimated sales range
Not available
$2,441/mo
Zestimate® history
Loading...
Owner options
Explore your selling options
What's special
Discover the charm of this stunning, newly constructed home nestled in a prime spot between Easley, Pickens, and Greenville. Set alongside the peaceful Rices Creek, it strikes the perfect balance between seclusion and accessibility. The property features a main lot of 0.9 acres and an extra 1.48 acres, offering plenty of room for outdoor enjoyment and future projects. Upon entry, you'll notice an inviting open floor plan with elegant coffered ceilings in the living area. The kitchen is a standout, with white solid wood cabinets, a sleek gray island, stainless steel appliances, a walk-in pantry, and beautiful quartz countertops. The main floor is designed for comfort, featuring a master suite with a custom-tiled walk-in shower, double vanity, and a spacious walk-in closet with solid shelving. A second bedroom on this floor ensures a nice separation from the master suite. Upstairs, there are two additional large bedrooms, a flex room, and a full bath. High ceilings throughout the home add to the feeling of openness, while matte black faucets and light fixtures provide a contemporary flair. With ample storage in the walkable attic and a serene creek nearby, you'll enjoy a peaceful setting while being just minutes from the scenic Lake Keowee. Come and see how this spacious yet cozy home can become your perfect retreat.
Zillow last checked: 8 hours ago
Listing updated: December 30, 2024 at 01:39pm
Listed by:
Rick Angell 864-414-5188,
Keller Williams Greenville Cen
Bought with:
Meri Frady, 123309
RE/MAX Moves - Greer
Source: WUMLS,MLS#: 20279198 Originating MLS: Western Upstate Association of Realtors
Originating MLS: Western Upstate Association of Realtors
Facts & features
Interior
Bedrooms & bathrooms
- Bedrooms: 4
- Bathrooms: 3
- Full bathrooms: 2
- 1/2 bathrooms: 1
- Main level bathrooms: 1
- Main level bedrooms: 1
Primary bedroom
- Level: Main
- Dimensions: 12x14
Bedroom 2
- Level: Upper
- Dimensions: 12x14
Bedroom 3
- Level: Upper
- Dimensions: 11x12
Bonus room
- Level: Upper
- Dimensions: 16 x 20
Dining room
- Level: Main
- Dimensions: 11x16
Kitchen
- Level: Main
- Dimensions: 25x28
Laundry
- Level: Main
- Dimensions: 8x10
Living room
- Level: Main
- Dimensions: 15x16
Heating
- Central, Electric
Cooling
- Central Air, Electric, Forced Air
Appliances
- Included: Dishwasher, Electric Oven, Electric Range, Electric Water Heater, Disposal, Microwave, Smooth Cooktop
Features
- Ceiling Fan(s), Dual Sinks, High Ceilings, Bath in Primary Bedroom, Main Level Primary, Quartz Counters, Smooth Ceilings, Shower Only, Walk-In Closet(s)
- Flooring: Ceramic Tile, Luxury Vinyl Plank
- Doors: Storm Door(s)
- Basement: None,Crawl Space
Interior area
- Total structure area: 2,435
- Total interior livable area: 2,435 sqft
- Finished area above ground: 2,435
Property
Parking
- Total spaces: 2
- Parking features: Attached, Garage
- Attached garage spaces: 2
Features
- Levels: Two
- Stories: 2
- Patio & porch: Deck, Front Porch
- Exterior features: Deck, Porch, Storm Windows/Doors
Lot
- Size: 2.25 Acres
- Features: Not In Subdivision, Outside City Limits, Stream/Creek, Trees
Details
- Additional parcels included: 409908992820
- Parcel number: 409908993662
- Horses can be raised: Yes
Construction
Type & style
- Home type: SingleFamily
- Architectural style: Craftsman
- Property subtype: Single Family Residence
Materials
- Brick, Vinyl Siding
- Foundation: Crawlspace
- Roof: Architectural,Shingle
Condition
- Year built: 2023
Utilities & green energy
- Sewer: Septic Tank
- Utilities for property: Cable Available, Electricity Available
Community & neighborhood
Location
- Region: Easley
HOA & financial
HOA
- Has HOA: Yes
- HOA fee: $150 annually
- Services included: Street Lights
Other
Other facts
- Listing agreement: Exclusive Right To Sell
- Listing terms: USDA Loan
Price history
| Date | Event | Price |
|---|---|---|
| 12/27/2024 | Sold | $470,000-2.1%$193/sqft |
Source: | ||
| 10/19/2024 | Pending sale | $480,000$197/sqft |
Source: | ||
| 10/3/2024 | Price change | $480,000-1%$197/sqft |
Source: | ||
| 9/9/2024 | Listed for sale | $485,000+6.1%$199/sqft |
Source: | ||
| 7/21/2023 | Sold | $457,000$188/sqft |
Source: | ||
Public tax history
| Year | Property taxes | Tax assessment |
|---|---|---|
| 2020 | $256 | $1,220 |
| 2019 | $256 +9.5% | $1,220 +15.1% |
| 2018 | $234 +0.9% | $1,060 |
Find assessor info on the county website
Neighborhood: 29640
Nearby schools
GreatSchools rating
- 7/10Pickens Elementary SchoolGrades: PK-5Distance: 2.7 mi
- 6/10Pickens Middle SchoolGrades: 6-8Distance: 3.6 mi
- 6/10Pickens High SchoolGrades: 9-12Distance: 5.1 mi
Schools provided by the listing agent
- Elementary: Pickens Elem
- Middle: Pickens Middle
- High: Pickens High
Source: WUMLS. This data may not be complete. We recommend contacting the local school district to confirm school assignments for this home.

Get pre-qualified for a loan
At Zillow Home Loans, we can pre-qualify you in as little as 5 minutes with no impact to your credit score.An equal housing lender. NMLS #10287.

