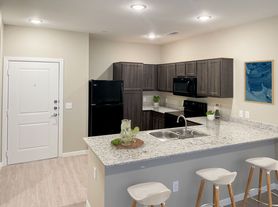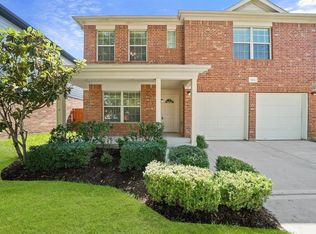WELCOME HOME TO 1119 HYDE LAKE LN! ** YOUR YOUNG, 2023 MODERN SERIES HOME Features: 1 STORY, 4 BEDROOM, 2 BATH! Ultra Versatile, Open Concept Interior Layout. Tons of Incredible Features: Luxurious Vinyl Plank Flooring, Quartz countertops with Island in Kitchen & Corner Pantry, Stainless Appliances, Ceiling Fans in Every Bedroom, Nice Sized Yard, Smart Home Technology, Tankless Water Heater, SOAKER TUB & Separate Shower in Primary, Garage Door Opener and Covered Patio. Located in Missouri City's newest 300 acre Master Planned Community of Parks Edge featuring lakes, over 6 miles of walking and biking trails, amenity center with clubhouse, three pools, waterslides, sports field, future Parks Edge Town Center and proposed on-site Fort Bend ISD elementary school. Come out to Parks Edge and make this new home yours TODAY!
Copyright notice - Data provided by HAR.com 2022 - All information provided should be independently verified.
House for rent
$2,495/mo
1119 Hyde Lake Ln, Missouri City, TX 77459
4beds
2,146sqft
Price may not include required fees and charges.
Singlefamily
Available now
-- Pets
Electric, ceiling fan
Electric dryer hookup laundry
2 Attached garage spaces parking
Natural gas
What's special
Stainless appliancesCovered patioNice sized yardCorner pantry
- 8 days |
- -- |
- -- |
Travel times
Renting now? Get $1,000 closer to owning
Unlock a $400 renter bonus, plus up to a $600 savings match when you open a Foyer+ account.
Offers by Foyer; terms for both apply. Details on landing page.
Facts & features
Interior
Bedrooms & bathrooms
- Bedrooms: 4
- Bathrooms: 2
- Full bathrooms: 2
Rooms
- Room types: Family Room
Heating
- Natural Gas
Cooling
- Electric, Ceiling Fan
Appliances
- Included: Dishwasher, Disposal, Dryer, Microwave, Oven, Range, Refrigerator, Washer
- Laundry: Electric Dryer Hookup, In Unit, Washer Hookup
Features
- All Bedrooms Down, Ceiling Fan(s), En-Suite Bath, High Ceilings, Prewired for Alarm System, Primary Bed - 1st Floor, Walk-In Closet(s)
- Flooring: Carpet, Linoleum/Vinyl, Tile
Interior area
- Total interior livable area: 2,146 sqft
Property
Parking
- Total spaces: 2
- Parking features: Attached, Driveway, Covered
- Has attached garage: Yes
- Details: Contact manager
Features
- Stories: 1
- Exterior features: 0 Up To 1/4 Acre, All Bedrooms Down, Architecture Style: Contemporary/Modern, Attached, Back Yard, Driveway, Electric Dryer Hookup, En-Suite Bath, Garage Door Opener, Heating: Gas, High Ceilings, Insulated/Low-E windows, Living Area - 1st Floor, Lot Features: Back Yard, Subdivided, 0 Up To 1/4 Acre, Patio/Deck, Prewired for Alarm System, Primary Bed - 1st Floor, Subdivided, Tandem, Utility Room, Walk-In Closet(s), Washer Hookup, Water Heater
Details
- Parcel number: 5741190030200907
Construction
Type & style
- Home type: SingleFamily
- Property subtype: SingleFamily
Condition
- Year built: 2023
Community & HOA
Community
- Security: Security System
Location
- Region: Missouri City
Financial & listing details
- Lease term: Long Term,12 Months
Price history
| Date | Event | Price |
|---|---|---|
| 10/1/2025 | Listed for rent | $2,495+1.8%$1/sqft |
Source: | ||
| 4/18/2024 | Listing removed | -- |
Source: | ||
| 4/11/2024 | Listed for rent | $2,450$1/sqft |
Source: | ||
| 4/11/2024 | Listing removed | $2,450$1/sqft |
Source: | ||
| 3/14/2024 | Listed for rent | $2,450-1%$1/sqft |
Source: | ||

