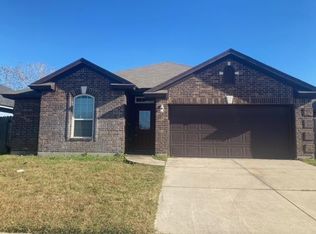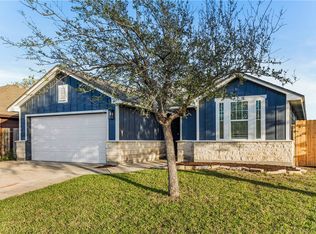1119 Imperial St, Portland, TX 78374 is a single family home that contains 1,572 sq ft and was built in 2010.
The Zestimate for this house is $285,300. The Rent Zestimate for this home is $2,081/mo.
Sold on 05/08/23
Street View
Price Unknown
1119 Imperial St, Portland, TX 78374
--beds
--baths
1,572sqft
SingleFamily
Built in 2010
5,749 Square Feet Lot
$285,300 Zestimate®
$--/sqft
$2,081 Estimated rent
Home value
$285,300
$271,000 - $300,000
$2,081/mo
Zestimate® history
Loading...
Owner options
Explore your selling options
What's special
Facts & features
Interior
Heating
- Other
Interior area
- Total interior livable area: 1,572 sqft
Property
Parking
- Parking features: Garage - Attached
Features
- Exterior features: Other, Brick
Lot
- Size: 5,749 sqft
Details
- Parcel number: 002790230005000
Construction
Type & style
- Home type: SingleFamily
Materials
- Frame
- Foundation: Slab
- Roof: Composition
Condition
- Year built: 2010
Community & neighborhood
Location
- Region: Portland
Price history
| Date | Event | Price |
|---|---|---|
| 8/4/2025 | Pending sale | $289,900$184/sqft |
Source: | ||
| 7/25/2025 | Contingent | $289,900$184/sqft |
Source: | ||
| 7/20/2025 | Price change | $289,900-3.3%$184/sqft |
Source: | ||
| 5/17/2025 | Listed for sale | $299,900+15.3%$191/sqft |
Source: | ||
| 5/8/2023 | Sold | -- |
Source: Agent Provided | ||
Public tax history
| Year | Property taxes | Tax assessment |
|---|---|---|
| 2025 | -- | $270,775 +2.8% |
| 2024 | $4,523 +2.7% | $263,482 +2.2% |
| 2023 | $4,403 -12.7% | $257,858 +10% |
Find assessor info on the county website
Neighborhood: 78374
Nearby schools
GreatSchools rating
- 8/10Austin Elementary SchoolGrades: PK-5Distance: 2 mi
- 6/10Gregory-Portland J High SchoolGrades: 6-8Distance: 1.4 mi
- 5/10Gregory-Portland High SchoolGrades: 9-12Distance: 1.5 mi

