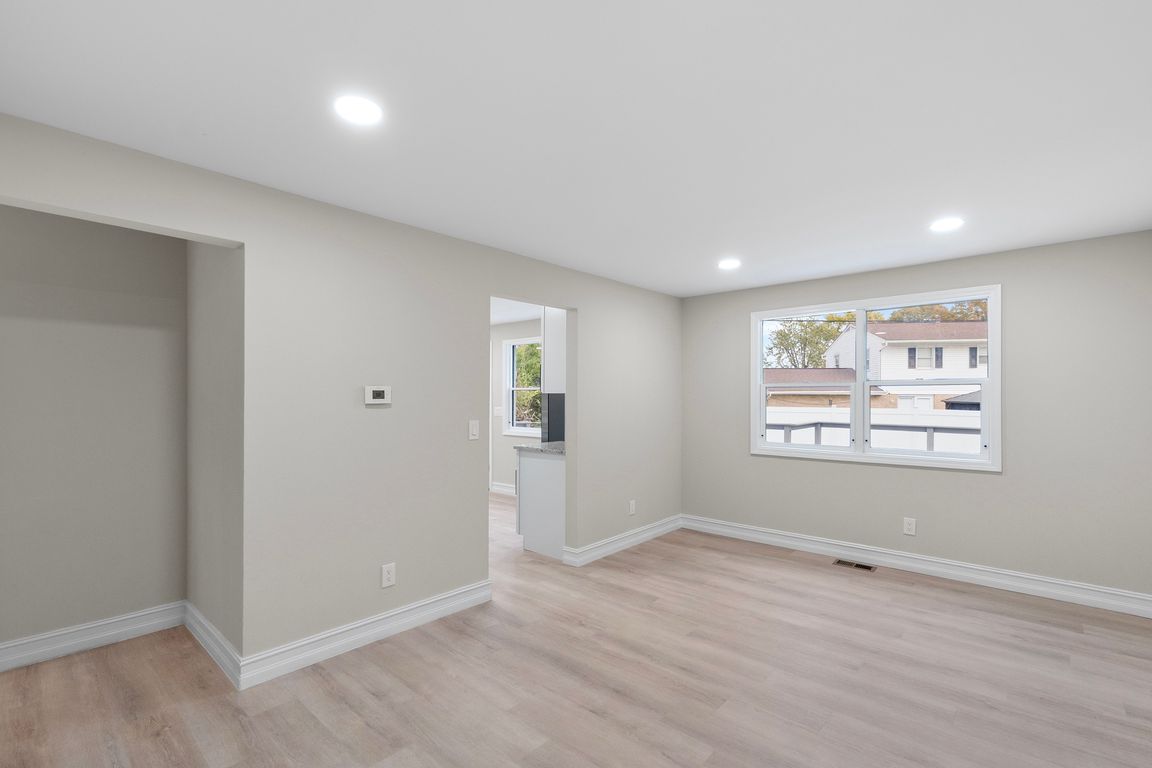Open: Sat 1pm-2pm

For sale
$365,000
4beds
1,836sqft
1119 Imprint Ln, Cincinnati, OH 45240
4beds
1,836sqft
Single family residence
Built in 1966
7,318 sqft
2 Attached garage spaces
$199 price/sqft
What's special
Modern lightingStylish chandeliersSleek cabinetryFlex spaceFinished basementOpen flowCustom finishes
Welcome home for the holidays! Step into this beautifully remodeled 4-bedroom, 2.5-bath home offering 1,836 sq ft of stylish living space with finished basement. From the moment you arrive, you'll love the open flow, fresh paint, and stylish chandeliers paired with modern lighting throughout. The brand-new roof adds peace of mind, ...
- 18 hours |
- 123 |
- 12 |
Source: Cincy MLS,MLS#: 1860020 Originating MLS: Cincinnati Area Multiple Listing Service
Originating MLS: Cincinnati Area Multiple Listing Service
Travel times
Living Room
Kitchen
Primary Bedroom
Zillow last checked: 7 hours ago
Listing updated: October 29, 2025 at 07:46pm
Listed by:
Tahmeeka O'Neal 513-253-4226,
eXp Realty 866-212-4991,
Tiffany M. Jones 937-671-3106,
eXp Realty
Source: Cincy MLS,MLS#: 1860020 Originating MLS: Cincinnati Area Multiple Listing Service
Originating MLS: Cincinnati Area Multiple Listing Service

Facts & features
Interior
Bedrooms & bathrooms
- Bedrooms: 4
- Bathrooms: 3
- Full bathrooms: 2
- 1/2 bathrooms: 1
Primary bedroom
- Features: Bath Adjoins, Wood Floor
- Level: Second
- Area: 168
- Dimensions: 14 x 12
Bedroom 2
- Level: Second
- Area: 110
- Dimensions: 11 x 10
Bedroom 3
- Level: Second
- Area: 117
- Dimensions: 13 x 9
Bedroom 4
- Level: Second
- Area: 108
- Dimensions: 12 x 9
Bedroom 5
- Area: 0
- Dimensions: 0 x 0
Primary bathroom
- Features: Shower, Tile Floor, Double Vanity, Wood Floor
Bathroom 1
- Features: Full
- Level: Second
Bathroom 2
- Features: Full
- Level: Second
Bathroom 3
- Features: Partial
- Level: First
Dining room
- Features: Chandelier, Wood Floor
- Level: First
- Area: 110
- Dimensions: 11 x 10
Family room
- Features: Wood Floor
- Area: 150
- Dimensions: 15 x 10
Kitchen
- Features: Pantry, Counter Bar, Walkout, Wood Floor, Marble/Granite/Slate
- Area: 120
- Dimensions: 12 x 10
Living room
- Features: Wood Floor
- Area: 192
- Dimensions: 16 x 12
Office
- Area: 0
- Dimensions: 0 x 0
Heating
- Forced Air, Gas
Cooling
- Central Air
Appliances
- Included: Dishwasher, Disposal, Microwave, Oven/Range, Refrigerator, Electric Water Heater
Features
- Windows: Storm Window(s), Wood Frames
- Basement: Full,Finished,Laminate Floor
Interior area
- Total structure area: 1,836
- Total interior livable area: 1,836 sqft
Property
Parking
- Total spaces: 2
- Parking features: On Street, Driveway
- Attached garage spaces: 2
- Has uncovered spaces: Yes
Features
- Levels: Two
- Stories: 2
- Fencing: Privacy
Lot
- Size: 7,318.08 Square Feet
- Dimensions: 65 x 124
- Features: Less than .5 Acre
Details
- Parcel number: 5910012013600
- Zoning description: Residential
Construction
Type & style
- Home type: SingleFamily
- Architectural style: Traditional
- Property subtype: Single Family Residence
Materials
- Brick, Vinyl Siding
- Foundation: Concrete Perimeter
- Roof: Shingle
Condition
- New construction: No
- Year built: 1966
Utilities & green energy
- Gas: Natural
- Sewer: Public Sewer
- Water: Public
Community & HOA
HOA
- Has HOA: No
Location
- Region: Cincinnati
Financial & listing details
- Price per square foot: $199/sqft
- Tax assessed value: $205,710
- Annual tax amount: $4,122
- Date on market: 10/29/2025
- Listing terms: No Special Financing