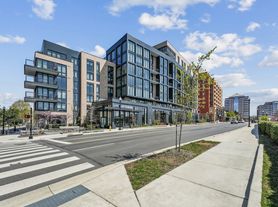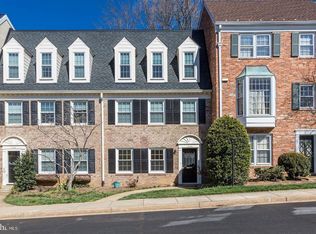This is a professionally managed property where you will enjoy our FREE Resident Benefits Package! Included are two ways to pay your rent electronically, online maintenance requests as well as an online portal through which you can access important information such as your monthly statement, your Lease and your Association guidelines where applicable. Rarely available 4BR, 3.5BA townhome in the center of Clarendon featuring main level hardwoods & 9' ceilings, huge KT w/granite counters & stainless appliances, breakfast bar, 2 MBRs, soaking tub & separate shower, family room, separate BR level laundry room, balcony, zoned gas heat, top level vaulted ceilings, 2 car garage and more. Close to Metro, shopping, restaurants, entertainment and major access routes.
Townhouse for rent
$5,100/mo
1119 Kirkwood Rd, Arlington, VA 22201
4beds
2,756sqft
Price may not include required fees and charges.
Townhouse
Available Wed Dec 10 2025
Cats, small dogs OK
Central air, electric, zoned, ceiling fan
Dryer in unit laundry
2 Attached garage spaces parking
Natural gas, forced air, zoned, fireplace
What's special
Family roomTop level vaulted ceilingsMain level hardwoodsBreakfast bar
- 1 day |
- -- |
- -- |
Travel times
Looking to buy when your lease ends?
Consider a first-time homebuyer savings account designed to grow your down payment with up to a 6% match & 3.83% APY.
Facts & features
Interior
Bedrooms & bathrooms
- Bedrooms: 4
- Bathrooms: 4
- Full bathrooms: 3
- 1/2 bathrooms: 1
Rooms
- Room types: Family Room
Heating
- Natural Gas, Forced Air, Zoned, Fireplace
Cooling
- Central Air, Electric, Zoned, Ceiling Fan
Appliances
- Included: Dishwasher, Disposal, Dryer, Microwave, Oven, Refrigerator, Washer
- Laundry: Dryer In Unit, In Unit, Laundry Room, Upper Level, Washer In Unit
Features
- 9'+ Ceilings, Breakfast Area, Ceiling Fan(s), Combination Dining/Living, Entry Level Bedroom, Exhaust Fan, Kitchen - Table Space, Kitchen Island, Open Floorplan, Primary Bath(s), Recessed Lighting, Upgraded Countertops, Vaulted Ceiling(s), Walk-In Closet(s)
- Flooring: Carpet
- Has fireplace: Yes
Interior area
- Total interior livable area: 2,756 sqft
Property
Parking
- Total spaces: 2
- Parking features: Attached, On Street, Covered
- Has attached garage: Yes
- Details: Contact manager
Features
- Exterior features: Contact manager
Details
- Parcel number: 15080023
Construction
Type & style
- Home type: Townhouse
- Architectural style: Colonial
- Property subtype: Townhouse
Condition
- Year built: 1999
Utilities & green energy
- Utilities for property: Garbage
Building
Management
- Pets allowed: Yes
Community & HOA
Location
- Region: Arlington
Financial & listing details
- Lease term: 12 Months
Price history
| Date | Event | Price |
|---|---|---|
| 10/5/2025 | Listed for rent | $5,100+7.4%$2/sqft |
Source: Bright MLS #VAAR2064314 | ||
| 10/29/2022 | Listing removed | -- |
Source: Zillow Rental Network Premium | ||
| 10/13/2022 | Listed for rent | $4,750+1.1%$2/sqft |
Source: Zillow Rental Network Premium #VAAR2020278 | ||
| 8/10/2021 | Listing removed | -- |
Source: Zillow Rental Network Premium | ||
| 8/3/2021 | Listed for rent | $4,700+5%$2/sqft |
Source: Zillow Rental Network Premium #VAAR2002970 | ||

