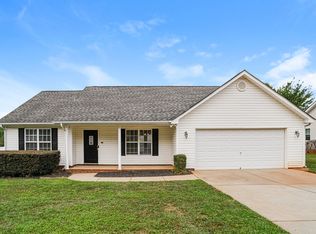Charming RANCH in a quiet location. Laurel Creek is tucked away off of Secrest Shortcut Road. Lot backs up to woods for privacy. Wood laminate floors in living areas, tile in kitchen. Spacious living room w/ gas-log fireplace and neutral paint. The kitchen has faux granite countertops, new microwave, refrigerator stays. A pantry and painted white cabinets. Vaulted ceiling in the living areas. Master has a nice-sized walk-in closet. Secondary bedrooms are of a good size. Firepit on the brick-paver patio. Great starter home, retirement home, or investment property. Tenant occupied and will SHOW THURSDAY ONLY FROM 9-5 WITH 30 MIN LIMIT, SO HURRY! A mask must be worn.
This property is off market, which means it's not currently listed for sale or rent on Zillow. This may be different from what's available on other websites or public sources.

