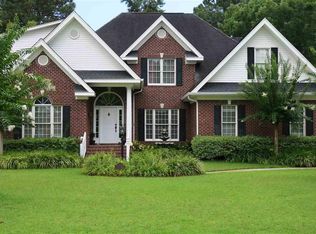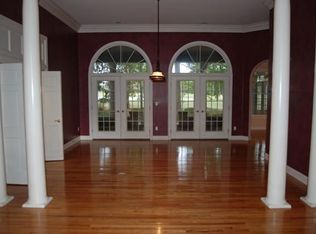Sold for $990,000
$990,000
1119 Links Rd., Myrtle Beach, SC 29575
4beds
4,786sqft
Single Family Residence
Built in 2001
0.42 Acres Lot
$991,600 Zestimate®
$207/sqft
$4,359 Estimated rent
Home value
$991,600
$932,000 - $1.06M
$4,359/mo
Zestimate® history
Loading...
Owner options
Explore your selling options
What's special
Architectural Excellence in Prestwick’s Premier Guard-Gated Community This stunning all-brick, 4-bedroom estate is a true architectural masterpiece located on a premium tropical lot with 24 mature palms and breathtaking panoramic views of Prestwick Lake and the Pete Dye-designed golf course. Completely remodeled in 2014 and thoughtfully updated again in 2025 with a newly replastered pool and pool deck, this home blends timeless design with luxurious modern features. Inside, you'll be greeted by soaring 20-foot ceilings, floor-to-ceiling windows, and true ¾" pecan hardwood floors, creating a light-filled and open atmosphere. The expansive main-level master suite includes a private sitting area, dual walk-in closets, a fireplace, and a spa-inspired bath with cathedral ceilings, a step-up jetted tub, a huge walk-in shower with dual heads, and separate vanities. The gourmet kitchen features granite countertops, a 5-burner gas range, double ovens, upscale stainless steel appliances, updated cabinetry, tile flooring, a large walk-in pantry, and a butler’s pantry with beverage fridge and wine cooler—perfect for entertaining. An expansive laundry room with a Whirlpool washer, Kenmore dryer, sink, and lots of cabinet space. Adjacent hearth room, formal and casual dining areas, and multiple living spaces, each with a fireplace, provide versatility and comfort throughout. Upstairs includes three generously sized bedrooms, a loft with a pool table, a bonus/flex room, a home office, and a climate-controlled walk-in storage or workout space. Additional highlights include 3 HVAC zones, commercial-grade landscape lighting, a six-zone irrigation system, outside hot/cold shower, and an extended 3-car garage with a Kenmore refrigerator and Whirlpool freezer. The garage is also fitted with pegboard and shelves, and hangers for two bicycles. Enjoy evenings poolside surrounded by nature, or take advantage of Prestwick’s optional membership amenities, including a championship golf course, nationally recognized tennis stadium, Jr. Olympic-sized pool, and brand-new pickleball courts. Just ¼ mile from award-winning Lakewood Elementary and beach access through Myrtle Beach State Park. Luxury, privacy, and location—this home truly offers it all. Schedule your private showing today.
Zillow last checked: 8 hours ago
Listing updated: July 18, 2025 at 09:56am
Listed by:
Victoria Austin Cell:843-315-9191,
RE/MAX Southern Shores GC
Bought with:
The Greg Sisson Team
The Ocean Forest Company
Source: CCAR,MLS#: 2513488 Originating MLS: Coastal Carolinas Association of Realtors
Originating MLS: Coastal Carolinas Association of Realtors
Facts & features
Interior
Bedrooms & bathrooms
- Bedrooms: 4
- Bathrooms: 5
- Full bathrooms: 3
- 1/2 bathrooms: 2
Primary bedroom
- Level: Main
Primary bedroom
- Dimensions: 26'x32'
Bedroom 1
- Level: Second
Bedroom 1
- Dimensions: 15'x13'
Bedroom 2
- Level: Second
Bedroom 2
- Dimensions: 18'x12'
Bedroom 3
- Level: Second
Bedroom 3
- Dimensions: 16'x14'
Dining room
- Features: Separate/Formal Dining Room
Dining room
- Dimensions: 14'x14'
Family room
- Features: Ceiling Fan(s), Fireplace, Vaulted Ceiling(s)
Great room
- Dimensions: 16'7x15'
Kitchen
- Features: Breakfast Bar, Breakfast Area, Ceiling Fan(s), Kitchen Island, Pantry, Stainless Steel Appliances, Solid Surface Counters
Kitchen
- Dimensions: 22'x14'
Living room
- Features: Ceiling Fan(s), Fireplace, Vaulted Ceiling(s)
Living room
- Dimensions: 14'7x19'
Other
- Features: Bedroom on Main Level, Entrance Foyer, Library, Loft
Appliances
- Included: Double Oven, Dishwasher, Disposal, Microwave, Range, Refrigerator, Dryer, Washer
- Laundry: Washer Hookup
Features
- Attic, Fireplace, Pull Down Attic Stairs, Permanent Attic Stairs, Split Bedrooms, Breakfast Bar, Bedroom on Main Level, Breakfast Area, Entrance Foyer, Kitchen Island, Loft, Stainless Steel Appliances, Solid Surface Counters
- Flooring: Carpet, Tile, Wood
- Doors: Insulated Doors
- Basement: Crawl Space
- Attic: Pull Down Stairs,Permanent Stairs
- Has fireplace: Yes
Interior area
- Total structure area: 5,500
- Total interior livable area: 4,786 sqft
Property
Parking
- Total spaces: 15
- Parking features: Attached, Three Car Garage, Garage, Garage Door Opener
- Attached garage spaces: 3
Features
- Levels: Two
- Stories: 2
- Patio & porch: Deck, Front Porch, Patio, Porch, Screened
- Exterior features: Deck, Fence, Sprinkler/Irrigation, Patio
- Has private pool: Yes
- Pool features: Community, Outdoor Pool, Private
- Waterfront features: Pond
Lot
- Size: 0.42 Acres
- Dimensions: 136 x 154 x 66 x 161
- Features: City Lot, Near Golf Course, Lake Front, On Golf Course, Pond on Lot, Rectangular, Rectangular Lot
Details
- Additional parcels included: ,
- Parcel number: 45904040048
- Zoning: R7
- Special conditions: None
Construction
Type & style
- Home type: SingleFamily
- Architectural style: Traditional
- Property subtype: Single Family Residence
Materials
- Brick
- Foundation: Crawlspace
Condition
- Resale
- Year built: 2001
Utilities & green energy
- Water: Public
- Utilities for property: Cable Available, Electricity Available, Other, Phone Available, Sewer Available, Water Available
Green energy
- Energy efficient items: Doors, Windows
Community & neighborhood
Security
- Security features: Gated Community, Smoke Detector(s), Security Service
Community
- Community features: Clubhouse, Golf Carts OK, Gated, Recreation Area, Tennis Court(s), Golf, Long Term Rental Allowed, Pool
Location
- Region: Surfside Beach
- Subdivision: Prestwick
HOA & financial
HOA
- Has HOA: Yes
- HOA fee: $197 monthly
- Amenities included: Clubhouse, Gated, Owner Allowed Golf Cart, Security, Tennis Court(s)
Other
Other facts
- Listing terms: Cash,Conventional,FHA
Price history
| Date | Event | Price |
|---|---|---|
| 7/14/2025 | Sold | $990,000$207/sqft |
Source: | ||
| 6/5/2025 | Contingent | $990,000$207/sqft |
Source: | ||
| 5/30/2025 | Listed for sale | $990,000+125%$207/sqft |
Source: | ||
| 3/2/2018 | Sold | $440,000-19.1%$92/sqft |
Source: | ||
| 11/30/2015 | Sold | $544,000+9.1%$114/sqft |
Source: | ||
Public tax history
| Year | Property taxes | Tax assessment |
|---|---|---|
| 2024 | $2,243 | $635,697 +15% |
| 2023 | -- | $552,780 |
| 2022 | -- | $552,780 |
Find assessor info on the county website
Neighborhood: 29575
Nearby schools
GreatSchools rating
- 9/10Lakewood Elementary SchoolGrades: PK-5Distance: 0.8 mi
- 7/10Socastee MiddleGrades: 6-8Distance: 2.1 mi
- 7/10Socastee High SchoolGrades: 9-12Distance: 3.9 mi
Schools provided by the listing agent
- Elementary: Lakewood Elementary School
- Middle: Forestbrook Middle School
- High: Socastee High School
Source: CCAR. This data may not be complete. We recommend contacting the local school district to confirm school assignments for this home.
Get pre-qualified for a loan
At Zillow Home Loans, we can pre-qualify you in as little as 5 minutes with no impact to your credit score.An equal housing lender. NMLS #10287.
Sell with ease on Zillow
Get a Zillow Showcase℠ listing at no additional cost and you could sell for —faster.
$991,600
2% more+$19,832
With Zillow Showcase(estimated)$1,011,432

