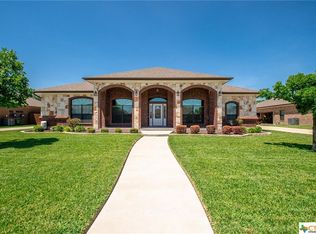Closed
Price Unknown
1119 Old Oak Rd, Harker Heights, TX 76548
4beds
2,153sqft
Single Family Residence
Built in 2015
0.34 Acres Lot
$335,100 Zestimate®
$--/sqft
$1,934 Estimated rent
Home value
$335,100
$318,000 - $352,000
$1,934/mo
Zestimate® history
Loading...
Owner options
Explore your selling options
What's special
Priced to sell. Awesome brick home sitting on a large lot with a side entry 3 car garage and a great Harker Heights location. Needs a little TLC and updating but has so much potential. This home features a spacious open floorplan that seamlessly joins the family room with fireplace, to the kitchen and dining area. Neat master bedroom with on-suite bath to include separate tub, shower, double vanity and walk in closet. Wonderful kitchen with granite countertop, easy care tile floor, and appliances to include, cooktop, oven, dishwasher and microwave. Walk to Harker Heights High School. Easy access to sopping, freeway and parks. Proof of funds required on cash transactions; Lender Pre-Approval letter for financed offers (dated within last 60 days). Buyer has 7 day inspection period upon receiving ratified contracts. No repairs will be considered based upon inspection reports.
Zillow last checked: 8 hours ago
Listing updated: December 05, 2025 at 03:55pm
Listed by:
Mary Willingham (254)200-2583,
Bluebonnet Realty
Bought with:
Jovan Lopez Gonzalez, TREC #0737097
Bison Creek Real Estate LLC
, TREC #null
Source: Central Texas MLS,MLS#: 589686 Originating MLS: Fort Hood Area Association of REALTORS
Originating MLS: Fort Hood Area Association of REALTORS
Facts & features
Interior
Bedrooms & bathrooms
- Bedrooms: 4
- Bathrooms: 3
- Full bathrooms: 2
- 1/2 bathrooms: 1
Bonus room
- Dimensions: Office,sitting
Heating
- Central, Gas
Cooling
- Central Air, Electric, 1 Unit
Appliances
- Included: Double Oven, Dishwasher, Electric Range, Gas Water Heater, Water Heater, Some Electric Appliances, Microwave, Range
- Laundry: Inside, Laundry Room
Features
- Ceiling Fan(s), Crown Molding, Dining Area, Separate/Formal Dining Room, Double Vanity, Entrance Foyer, Garden Tub/Roman Tub, High Ceilings, Home Office, MultipleDining Areas, Open Floorplan, Separate Shower, Smart Thermostat, Walk-In Closet(s), Breakfast Bar, Granite Counters, Kitchen Island, Kitchen/Family Room Combo, Kitchen/Dining Combo, Pantry, Walk-In Pantry
- Flooring: Carpet, Ceramic Tile
- Attic: Access Only
- Number of fireplaces: 1
- Fireplace features: Family Room
Interior area
- Total interior livable area: 2,153 sqft
Property
Parking
- Total spaces: 3
- Parking features: Attached, Garage, Garage Faces Side
- Attached garage spaces: 3
Features
- Levels: One
- Stories: 1
- Patio & porch: Covered, Patio
- Exterior features: Covered Patio
- Pool features: None
- Fencing: Back Yard,Privacy
- Has view: Yes
- View description: None
- Body of water: None
Lot
- Size: 0.34 Acres
Details
- Parcel number: 454183
- Special conditions: Real Estate Owned
Construction
Type & style
- Home type: SingleFamily
- Architectural style: Traditional
- Property subtype: Single Family Residence
Materials
- Brick, Brick Veneer, Frame, Masonry
- Foundation: Brick/Mortar, Combination, Stone
- Roof: Composition,Shingle
Condition
- Year built: 2015
Utilities & green energy
- Sewer: Public Sewer
- Water: Public
- Utilities for property: None
Community & neighborhood
Security
- Security features: Smoke Detector(s)
Community
- Community features: None, Curbs
Location
- Region: Harker Heights
- Subdivision: The Grove At Whitten Place
Other
Other facts
- Listing agreement: Exclusive Right To Sell
- Listing terms: Cash,Conventional,FHA,Texas Vet,VA Loan
- Road surface type: Asphalt
Price history
| Date | Event | Price |
|---|---|---|
| 11/28/2025 | Sold | -- |
Source: | ||
| 10/11/2019 | Sold | -- |
Source: | ||
| 9/9/2019 | Price change | $328,000-0.3%$152/sqft |
Source: Coldwell Banker United, Realtors - Killeen #380070 | ||
| 8/4/2019 | Price change | $329,000-1.2%$153/sqft |
Source: Coldwell Banker United, Realtors - Killeen #380070 | ||
| 7/8/2019 | Price change | $333,000-2.1%$155/sqft |
Source: Coldwell Banker United, Realtors - Killeen #380070 | ||
Public tax history
| Year | Property taxes | Tax assessment |
|---|---|---|
| 2025 | -- | $405,696 +5.7% |
| 2024 | $7,117 -6% | $383,738 -8.9% |
| 2023 | $7,568 +1.1% | $421,083 +16% |
Find assessor info on the county website
Neighborhood: 76548
Nearby schools
GreatSchools rating
- 8/10Mountain View Elementary SchoolGrades: PK-5Distance: 1.9 mi
- 3/10Eastern Hills Middle SchoolGrades: 6-8Distance: 1.3 mi
- 5/10Harker Heights High SchoolGrades: 9-12Distance: 0.9 mi
Schools provided by the listing agent
- High: Harker Heights High School
- District: Killeen ISD
Source: Central Texas MLS. This data may not be complete. We recommend contacting the local school district to confirm school assignments for this home.
Get a cash offer in 3 minutes
Find out how much your home could sell for in as little as 3 minutes with a no-obligation cash offer.
Estimated market value
$335,100
Get a cash offer in 3 minutes
Find out how much your home could sell for in as little as 3 minutes with a no-obligation cash offer.
Estimated market value
$335,100
