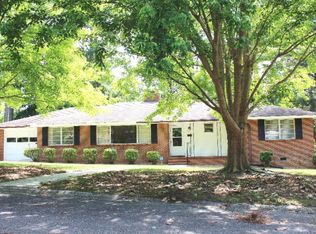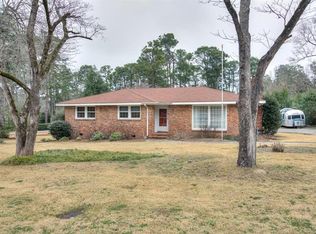Sold for $220,000 on 09/29/25
$220,000
1119 Parsons Ln SW, Aiken, SC 29803
4beds
1,802sqft
Single Family Residence
Built in 1962
0.6 Acres Lot
$220,700 Zestimate®
$122/sqft
$1,896 Estimated rent
Home value
$220,700
$210,000 - $232,000
$1,896/mo
Zestimate® history
Loading...
Owner options
Explore your selling options
What's special
Back on the Market! Whether you're looking for a rental investment or a personal residence close to Aiken's Southside amenities, 1119 Parsons Lane is the perfect fit!
With no HOA fees or regulations to limit your style, this home offers flexibility and freedom.
As you tour the home, you'll find the cozy ranch-style house features four equally sized bedrooms and two full bathrooms. True to its classic mid-century design, the interior includes a formal dining room and a sitting room with a charming picture window at the front of the home.
The original hardwood floors throughout are a standout feature. The kitchen, with granite countertops and two modest pantry closets, opens into a family room with a wood-burning fireplace—perfect for relaxed evenings at home.
At the back of the family room, you'll find access to the fenced backyard, ideal for future indoor/outdoor entertaining. The one-car garage off the kitchen includes the washer and dryer hookups. Additional parking space is available in the driveway if needed.
Nestled on a peaceful dead-end street with minimal traffic, the home is just half a mile from Hitchcock Woods—perfect for quiet walks or outdoor adventures.
From the established magnolias in the front yard to the far corners of the spacious half-acre lot, this property has a lot to offer its future owner—especially for those willing to put in a bit of work to bring the home back to its former glory.
Please note: As the home was previously used as a rental, some deferred maintenance should be expected. The seller is offering the property AS-IS. Cash or conventional financing preferred. No Saturday showings will be approved.
Zillow last checked: 8 hours ago
Listing updated: September 30, 2025 at 01:05pm
Listed by:
Stephanie Lauren Miller 803-300-6576,
Aiken Premier Realty
Bought with:
Angie B Edwards, SC9120
Wisteria Properties, LLC
Source: Aiken MLS,MLS#: 218292
Facts & features
Interior
Bedrooms & bathrooms
- Bedrooms: 4
- Bathrooms: 2
- Full bathrooms: 2
Heating
- Gas Pack
Cooling
- Gas Pack
Appliances
- Included: Self Cleaning Oven, Cooktop, Dishwasher
Features
- Solid Surface Counters, Bedroom on 1st Floor, Eat-in Kitchen, Pantry
- Flooring: Ceramic Tile, Hardwood
- Basement: Crawl Space
- Number of fireplaces: 1
- Fireplace features: Living Room, Masonry, Wood Burning
Interior area
- Total structure area: 1,802
- Total interior livable area: 1,802 sqft
- Finished area above ground: 1,802
- Finished area below ground: 0
Property
Parking
- Total spaces: 1
- Parking features: Attached, Driveway, Garage Door Opener
- Attached garage spaces: 1
- Has uncovered spaces: Yes
Features
- Levels: One
- Patio & porch: None
- Pool features: None
- Fencing: Fenced
Lot
- Size: 0.60 Acres
- Features: Wooded, Corner Lot
Details
- Additional structures: None
- Parcel number: 1060708002
- Zoning description: Residential
- Special conditions: Standard
- Horse amenities: None
Construction
Type & style
- Home type: SingleFamily
- Architectural style: Ranch
- Property subtype: Single Family Residence
Materials
- Brick, Brick Veneer
- Foundation: Brick/Mortar
- Roof: Shingle
Condition
- New construction: No
- Year built: 1962
Utilities & green energy
- Sewer: Public Sewer
- Water: Public
Community & neighborhood
Community
- Community features: None
Location
- Region: Aiken
- Subdivision: Conger Woods
Other
Other facts
- Listing terms: Contract
- Road surface type: Paved
Price history
| Date | Event | Price |
|---|---|---|
| 9/29/2025 | Sold | $220,000+0.9%$122/sqft |
Source: | ||
| 9/4/2025 | Pending sale | $218,000$121/sqft |
Source: | ||
| 9/1/2025 | Listed for sale | $218,000$121/sqft |
Source: | ||
| 8/23/2025 | Pending sale | $218,000$121/sqft |
Source: | ||
| 8/23/2025 | Price change | $218,000-7.2%$121/sqft |
Source: | ||
Public tax history
| Year | Property taxes | Tax assessment |
|---|---|---|
| 2025 | -- | $10,660 |
| 2024 | $2,498 -0.1% | $10,660 |
| 2023 | $2,500 +1.2% | $10,660 -3.1% |
Find assessor info on the county website
Neighborhood: 29803
Nearby schools
GreatSchools rating
- 4/10Millbrook Elementary SchoolGrades: PK-5Distance: 1.1 mi
- 5/10M. B. Kennedy Middle SchoolGrades: 6-8Distance: 1.2 mi
- 6/10South Aiken High SchoolGrades: 9-12Distance: 1.4 mi
Schools provided by the listing agent
- Elementary: Millbrook
- Middle: Aiken Intermediate 6th-Kennedy Middle 7th&8th
- High: South Aiken
Source: Aiken MLS. This data may not be complete. We recommend contacting the local school district to confirm school assignments for this home.

Get pre-qualified for a loan
At Zillow Home Loans, we can pre-qualify you in as little as 5 minutes with no impact to your credit score.An equal housing lender. NMLS #10287.
Sell for more on Zillow
Get a free Zillow Showcase℠ listing and you could sell for .
$220,700
2% more+ $4,414
With Zillow Showcase(estimated)
$225,114
