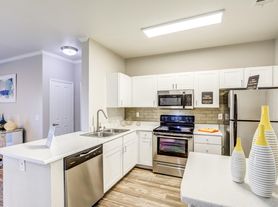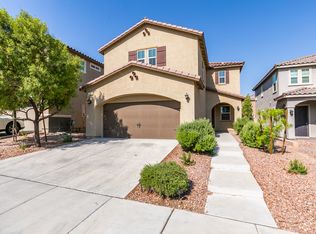Single Story Home in a small Gated Community!
Close to shopping and restaurants on Eastern in Seven Hills, this is a large single-story home in a small gated community. The neighborhood is in a slight ravine which shelters it from the wind. The house is privately owned and well-maintained. Features include high ceilings, new carpets, new paint, custom travertine and bamboo wood floors throughout. Most pets OK.
Interior Details
Interior Size: Single Story 2480 sq-ft
Bedrooms: 4
Bathrooms: 2-1/2
11' ceilings (common rooms)
French Door Entry
Garage: 3 car w/storage
Appliances
New Cooktop
GE Microwave/Exhaust
GE Wall Oven & Broiler
GE Stainless Fridge
Samsung Dishwasher
Maytag Top Loader Washing Machine
Whirlpool Gas Dryer
Kenmore Water Softening System
Onkyo Ceiling mounted Surround Speakers
Keyless Front Door Lock
Room Dimension
Great Room: 17x27, Bamboo Floors, Fire Place
TV/Pool Room: 16x20, New Carpet, Patio Access
Kitchen & Kitchenette: 16x22, Travertine Floors, Island w/sink, Pantry, Granite Counters
Laundry Room: 6x7, Travertine Floor, Cherry Cabinets
Master Bedroom: 16 x 16, Bamboo Floor, Ceiling Fan, Patio Access
Walk-in Closet: 5x10, Carpet
Master Bathroom: 12x12, Travertine Floor, Dual sinks, Jacuzzi Tub & Shower, privacy toilet
Bedroom (Front): 10x12, New Capet, 6' Closet, Ceiling Fan, "quiet"
Bedroom (middle): 10x12, New Carpet, 5' Closet, Ceiling Fan, French Doors
Bedroom (Back): 10x10, New Carpet, 5' Closet
Bathroom: 12x5, Travertine, Jack & Jill Sinks, Full Tub
Features & Details
Ceiling fans
Surround Sound Speakers
Jacuzzi Tub in Master
Solar Screens on windows
Zoned A/C
Customer Travertine & bamboo floors
New Carpet
New Paint
Linen Closet
Cable & Cat-5 wired
Exterior Details
Lot Size: 6100 sq-ft
Roof: Tile
Backyard: Gas BBQ Hookup
Parking: Three Car Garage, Driveway & On-Street
Energy: Zoned A/C
Water Wise Landscape
Paver and gravel patio
Tenant pays electric, water, gas, internet and trash. The owner pays for front and side landscaping on a quarterly basis. Lease terms require verification of smoke alarms on a monthly basis. No smoking inside. Obey community rules. The tenant must approve paint color choices with the owner, no dark colors allowed. First and deposit due upon signing the lease. Most pets are allowed, large dogs require an additional $500 deposit. Note: work trucks and RV's are not allowed to be parked in the neighborhood or driveway
House for rent
Accepts Zillow applications
$2,850/mo
1119 Phillip Island St, Henderson, NV 89052
4beds
2,479sqft
Price may not include required fees and charges.
Single family residence
Available Wed Oct 15 2025
Cats, dogs OK
Central air
In unit laundry
Attached garage parking
-- Heating
What's special
Gated communityGas bbq hookupJacuzzi tubPatio accessFrench doorsCeiling mounted surround speakersHigh ceilings
- 1 day
- on Zillow |
- -- |
- -- |
Travel times
Facts & features
Interior
Bedrooms & bathrooms
- Bedrooms: 4
- Bathrooms: 3
- Full bathrooms: 2
- 1/2 bathrooms: 1
Cooling
- Central Air
Appliances
- Included: Dishwasher, Dryer, Washer
- Laundry: In Unit
Features
- Walk In Closet
- Flooring: Hardwood
Interior area
- Total interior livable area: 2,479 sqft
Property
Parking
- Parking features: Attached, Off Street
- Has attached garage: Yes
- Details: Contact manager
Features
- Exterior features: 11' Ceilings, Bicycle storage, Electricity not included in rent, GE Appliances, Garbage not included in rent, Gas not included in rent, Internet not included in rent, Landscaping included in rent, Solar Screens on Windows, Walk In Closet, Water not included in rent
Details
- Parcel number: 17736715024
Construction
Type & style
- Home type: SingleFamily
- Property subtype: Single Family Residence
Community & HOA
Location
- Region: Henderson
Financial & listing details
- Lease term: 1 Year
Price history
| Date | Event | Price |
|---|---|---|
| 10/3/2025 | Listed for rent | $2,850$1/sqft |
Source: Zillow Rentals | ||
| 9/5/2023 | Listing removed | -- |
Source: Zillow Rentals | ||
| 8/28/2023 | Price change | $2,850-3.4%$1/sqft |
Source: Zillow Rentals | ||
| 7/31/2023 | Price change | $2,950-1.7%$1/sqft |
Source: Zillow Rentals | ||
| 7/29/2023 | Price change | $3,000-4.8%$1/sqft |
Source: Zillow Rentals | ||

