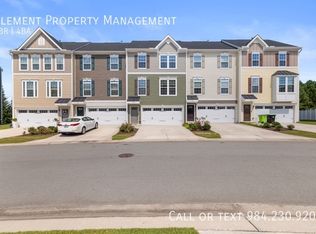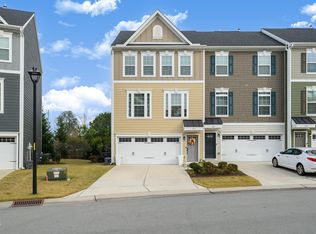Sold for $475,000 on 11/18/25
$475,000
1119 Platform Dr, Apex, NC 27502
3beds
2,440sqft
Townhouse, Residential
Built in 2020
1,742.4 Square Feet Lot
$474,900 Zestimate®
$195/sqft
$2,406 Estimated rent
Home value
$474,900
$451,000 - $499,000
$2,406/mo
Zestimate® history
Loading...
Owner options
Explore your selling options
What's special
If walkability is at the top of your list, this home delivers in spades! Stroll to Downtown Apex, Hunter Street Park, Thales Academy, and even your neighborhood brewery, where live music and food trucks keep the fun going year-round. Nestled in a vibrant community, this spacious 3-bedroom, 3.5-bath home offers the perfect blend of comfort and convenience. The main living level welcomes you with an open layout and stylish LVP flooring in the kitchen and dining areas—modern, durable, and easy to maintain. The kitchen boasts ample cabinetry, generous counter space, and modern appliances, plus the refrigerator conveys. Upstairs, the primary suite with tray ceiling is your private escape, featuring an ensuite bath and plenty of closet space. Two additional bedrooms and a full bath upstairs along with laundry room and yes, the washer and dryer convey! Don't miss the huge recreation room on the lower level, perfect for movie nights, a home gym, or game-day hangouts. Slide open the doors and step out to your patio with a private hot tub, ready for soaking under the stars.***New carpet! 2 car garage and long driveway for visitors!
Zillow last checked: 8 hours ago
Listing updated: November 18, 2025 at 12:13pm
Listed by:
Maya Codelli Ress 919-247-5418,
EXP Realty LLC,
Linda S Nuxoll 919-696-5854,
EXP Realty LLC
Bought with:
Tiffany Williamson, 279179
Navigate Realty
maria Gonzalez, 351842
Navigate Realty
Source: Doorify MLS,MLS#: 10123347
Facts & features
Interior
Bedrooms & bathrooms
- Bedrooms: 3
- Bathrooms: 4
- Full bathrooms: 3
- 1/2 bathrooms: 1
Heating
- Forced Air, Natural Gas
Cooling
- Central Air, Zoned
Appliances
- Included: Dryer, Gas Range, Gas Water Heater, Microwave, Refrigerator, Self Cleaning Oven, Stainless Steel Appliance(s), Washer
- Laundry: Laundry Room, Upper Level
Features
- Bathtub/Shower Combination, Ceiling Fan(s), Granite Counters, Kitchen Island, Pantry, Tray Ceiling(s), Walk-In Closet(s), Walk-In Shower
- Flooring: Carpet, Vinyl, Tile
- Common walls with other units/homes: 2+ Common Walls
Interior area
- Total structure area: 2,440
- Total interior livable area: 2,440 sqft
- Finished area above ground: 2,440
- Finished area below ground: 0
Property
Parking
- Total spaces: 2
- Parking features: Garage - Attached
- Attached garage spaces: 2
Features
- Levels: Three Or More
- Stories: 3
- Pool features: Community
- Has view: Yes
Lot
- Size: 1,742 sqft
Details
- Parcel number: 0742548506
- Special conditions: Standard
Construction
Type & style
- Home type: Townhouse
- Architectural style: Traditional
- Property subtype: Townhouse, Residential
- Attached to another structure: Yes
Materials
- Fiber Cement
- Foundation: Slab
- Roof: Shingle
Condition
- New construction: No
- Year built: 2020
Utilities & green energy
- Sewer: Public Sewer
- Water: Public
- Utilities for property: Electricity Connected, Natural Gas Connected
Community & neighborhood
Community
- Community features: Clubhouse, Fitness Center, Pool
Location
- Region: Apex
- Subdivision: The Villages of Apex
HOA & financial
HOA
- Has HOA: Yes
- HOA fee: $267 monthly
- Services included: Maintenance Grounds
Price history
| Date | Event | Price |
|---|---|---|
| 11/18/2025 | Sold | $475,000-4%$195/sqft |
Source: | ||
| 10/16/2025 | Pending sale | $495,000$203/sqft |
Source: | ||
| 9/22/2025 | Listed for sale | $495,000$203/sqft |
Source: | ||
| 8/20/2025 | Listing removed | $495,000$203/sqft |
Source: | ||
| 8/8/2025 | Price change | $495,000-2.9%$203/sqft |
Source: | ||
Public tax history
| Year | Property taxes | Tax assessment |
|---|---|---|
| 2025 | $4,138 +2.3% | $471,656 |
| 2024 | $4,046 +14.7% | $471,656 +47.5% |
| 2023 | $3,529 +6.5% | $319,838 |
Find assessor info on the county website
Neighborhood: 27502
Nearby schools
GreatSchools rating
- 7/10Baucom ElementaryGrades: PK-5Distance: 0.5 mi
- 10/10Apex MiddleGrades: 6-8Distance: 1 mi
- 9/10Apex HighGrades: 9-12Distance: 0.4 mi
Schools provided by the listing agent
- Elementary: Wake - Baucom
- Middle: Wake - Apex
- High: Wake - Apex
Source: Doorify MLS. This data may not be complete. We recommend contacting the local school district to confirm school assignments for this home.
Get a cash offer in 3 minutes
Find out how much your home could sell for in as little as 3 minutes with a no-obligation cash offer.
Estimated market value
$474,900
Get a cash offer in 3 minutes
Find out how much your home could sell for in as little as 3 minutes with a no-obligation cash offer.
Estimated market value
$474,900

