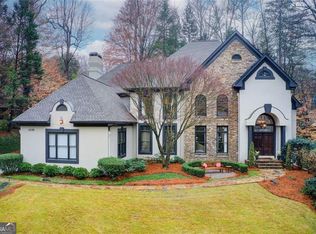Closed
$1,275,000
1119 Roxboro Pointe NE, Atlanta, GA 30324
5beds
5,843sqft
Single Family Residence, Residential
Built in 1990
0.41 Acres Lot
$1,279,700 Zestimate®
$218/sqft
$7,802 Estimated rent
Home value
$1,279,700
$1.18M - $1.39M
$7,802/mo
Zestimate® history
Loading...
Owner options
Explore your selling options
What's special
Welcome to your private oasis in the heart of Buckhead. This beautiful executive home offers an open floor plan with lots of natural light & perfect spaces ready to entertain all guests. The large windows throughout connect you with the outdoors while the spacious chef's kitchen offers Viking appliances, plenty of counter space and a great view to the breakfast area and great room. The family room offers an intimate setting; sit by the fire place and enjoy movie night at home. An en-suite guest bedroom on the main level compliment this fantastic floorplan. Follow me to the upper level with 3 secondary bedrooms. The owner's suite is very spacious with a fantastic flex space for an office/nursery or a retreat room; A bottle of wine and a book awaits you. The sitting area is ready for your morning coffee, sit by the window & fireplace and enjoy the morning views. Two walk in closets and a very spacious storage area. This home has more! A home office, kitchenette, gym, playroom, media room can all be found in the terrace level. This home has it all! Located in the very sought after Sara Smith School district minutes from all major highways, hospitals, best shopping, restaurants & more. Come take a look at the place you will soon call home.
Zillow last checked: 8 hours ago
Listing updated: March 13, 2025 at 11:57am
Listing Provided by:
Leyla Lewis,
Coldwell Banker Realty 404-252-4908
Bought with:
Matthew Schneider, 395805
EXP Realty, LLC.
Source: FMLS GA,MLS#: 7510618
Facts & features
Interior
Bedrooms & bathrooms
- Bedrooms: 5
- Bathrooms: 6
- Full bathrooms: 5
- 1/2 bathrooms: 1
- Main level bathrooms: 1
- Main level bedrooms: 1
Primary bedroom
- Features: Oversized Master
- Level: Oversized Master
Bedroom
- Features: Oversized Master
Primary bathroom
- Features: Double Vanity, Separate Tub/Shower
Dining room
- Features: Seats 12+, Separate Dining Room
Kitchen
- Features: Breakfast Room, Cabinets Stain, Solid Surface Counters, Eat-in Kitchen
Heating
- Central
Cooling
- Ceiling Fan(s), Central Air
Appliances
- Included: Dishwasher, Disposal, Electric Oven, ENERGY STAR Qualified Appliances, Refrigerator, Gas Water Heater, Gas Cooktop, Microwave
- Laundry: Laundry Room, Main Level
Features
- High Ceilings 10 ft Main, High Ceilings 9 ft Upper, Crown Molding, Double Vanity
- Flooring: Carpet, Hardwood, Laminate, Tile
- Windows: Double Pane Windows, Skylight(s), Window Treatments
- Basement: Daylight,Finished,Exterior Entry,Full,Interior Entry
- Number of fireplaces: 4
- Fireplace features: Basement, Family Room, Great Room, Master Bedroom
- Common walls with other units/homes: No Common Walls
Interior area
- Total structure area: 5,843
- Total interior livable area: 5,843 sqft
- Finished area above ground: 4,157
- Finished area below ground: 1,686
Property
Parking
- Total spaces: 2
- Parking features: Garage Door Opener, Attached, Garage
- Attached garage spaces: 2
Accessibility
- Accessibility features: None
Features
- Levels: Three Or More
- Patio & porch: Deck
- Exterior features: Lighting, Private Yard, Rain Gutters
- Pool features: None
- Spa features: None
- Fencing: None
- Has view: Yes
- View description: Other
- Waterfront features: None
- Body of water: None
Lot
- Size: 0.41 Acres
- Dimensions: 120x152
- Features: Cleared, Cul-De-Sac, Level
Details
- Additional structures: None
- Parcel number: 17 000700140126
- Other equipment: None
- Horse amenities: None
Construction
Type & style
- Home type: SingleFamily
- Architectural style: European
- Property subtype: Single Family Residence, Residential
Materials
- Synthetic Stucco
- Foundation: Concrete Perimeter
- Roof: Composition
Condition
- Resale
- New construction: No
- Year built: 1990
Utilities & green energy
- Electric: 110 Volts
- Sewer: Public Sewer
- Water: Public
- Utilities for property: Cable Available, Electricity Available, Natural Gas Available, Sewer Available, Phone Available
Green energy
- Energy efficient items: Appliances, Insulation
- Energy generation: None
Community & neighborhood
Security
- Security features: Smoke Detector(s), Security System Owned
Community
- Community features: Other
Location
- Region: Atlanta
- Subdivision: Roxboro Pointe
Other
Other facts
- Road surface type: Concrete, Paved
Price history
| Date | Event | Price |
|---|---|---|
| 3/12/2025 | Sold | $1,275,000-1.5%$218/sqft |
Source: | ||
| 2/9/2025 | Pending sale | $1,295,000$222/sqft |
Source: | ||
| 1/22/2025 | Listed for sale | $1,295,000-3.7%$222/sqft |
Source: | ||
| 8/8/2024 | Listing removed | $1,345,000$230/sqft |
Source: | ||
| 6/25/2024 | Listed for sale | $1,345,000-3.6%$230/sqft |
Source: | ||
Public tax history
| Year | Property taxes | Tax assessment |
|---|---|---|
| 2024 | $18,950 +38.8% | $570,840 +9.7% |
| 2023 | $13,650 -20.8% | $520,560 |
| 2022 | $17,239 +8.6% | $520,560 +11.4% |
Find assessor info on the county website
Neighborhood: Pine Hills
Nearby schools
GreatSchools rating
- 6/10Smith Elementary SchoolGrades: PK-5Distance: 2 mi
- 6/10Sutton Middle SchoolGrades: 6-8Distance: 3.2 mi
- 8/10North Atlanta High SchoolGrades: 9-12Distance: 5.8 mi
Schools provided by the listing agent
- Elementary: Sarah Rawson Smith
- Middle: Willis A. Sutton
- High: North Atlanta
Source: FMLS GA. This data may not be complete. We recommend contacting the local school district to confirm school assignments for this home.
Get a cash offer in 3 minutes
Find out how much your home could sell for in as little as 3 minutes with a no-obligation cash offer.
Estimated market value
$1,279,700
