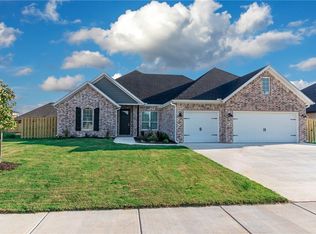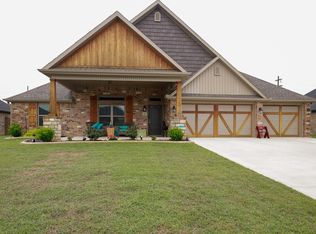Sold for $446,000 on 10/01/25
$446,000
1119 Ruscello Ave, Springdale, AR 72762
4beds
2,164sqft
Single Family Residence
Built in 2020
0.26 Acres Lot
$446,100 Zestimate®
$206/sqft
$2,410 Estimated rent
Home value
$446,100
$406,000 - $491,000
$2,410/mo
Zestimate® history
Loading...
Owner options
Explore your selling options
What's special
Welcome to this beautifully maintained 4-bedroom, 2.5-bath home in phase 1 of South Pointe, in the heart of Tontitown! Built by North Rock Builders, this 2,164 sq ft home features an all brick and stone exterior with elegant up-lighting and a 3-car garage. Inside, enjoy a split floor plan with high ceilings, crown molding, a cozy fireplace, granite countertops, pantry, and a seamless flow into the living, kitchen, and dining areas. The spacious primary suite includes a tray ceiling, walk-in shower, soaking tub, and a separate laundry room nearby for convenience. Wood, tile, and carpet flooring throughout, plus ample storage—including extra attic space. Step outside to a covered back porch, along with a stunning curved patio, with room for a hot tub, a fire pit, and an extra seating area. Off of the patio, a beautiful walkway with designer stepping stones and black rock leads to a insulated shed that can be heated/cooled—perfect as a workshop, gym, or studio. This home has it all—comfort, style, and functionality!
Zillow last checked: 8 hours ago
Listing updated: October 03, 2025 at 05:28am
Listed by:
Carmen Anderson 479-957-6523,
eXp Realty NWA Branch
Bought with:
Brock Darby, SA00094897
Better Homes and Gardens Real Estate Journey
Source: ArkansasOne MLS,MLS#: 1316967 Originating MLS: Northwest Arkansas Board of REALTORS MLS
Originating MLS: Northwest Arkansas Board of REALTORS MLS
Facts & features
Interior
Bedrooms & bathrooms
- Bedrooms: 4
- Bathrooms: 3
- Full bathrooms: 2
- 1/2 bathrooms: 1
Primary bedroom
- Level: Main
- Dimensions: 16' x 15'11
Bedroom
- Level: Main
- Dimensions: 11'6 x 10'8
Bedroom
- Level: Main
- Dimensions: 10'1 x 12'1
Bedroom
- Level: Main
- Dimensions: 11'8 x 12'1
Primary bathroom
- Level: Main
- Dimensions: 7'4 x 12'3
Bathroom
- Level: Main
- Dimensions: 7'7 x 8'9
Eat in kitchen
- Level: Main
- Dimensions: 11'6 x 13'7
Family room
- Level: Main
- Dimensions: 17'4 x 17'8
Half bath
- Level: Main
- Dimensions: 3' x 6'7
Kitchen
- Level: Main
- Dimensions: 11'6 x 11'11
Heating
- Central, Gas
Cooling
- Central Air, Electric
Appliances
- Included: Dishwasher, Electric Oven, Gas Cooktop, Disposal, Gas Water Heater, Microwave, Range Hood, ENERGY STAR Qualified Appliances, Plumbed For Ice Maker
- Laundry: Washer Hookup, Dryer Hookup
Features
- Attic, Ceiling Fan(s), Eat-in Kitchen, Granite Counters, Pantry, Split Bedrooms, Storage, Walk-In Closet(s), Window Treatments
- Flooring: Carpet, Tile, Wood
- Windows: Double Pane Windows, Blinds
- Basement: None
- Number of fireplaces: 1
- Fireplace features: Family Room, Gas Log
Interior area
- Total structure area: 2,164
- Total interior livable area: 2,164 sqft
Property
Parking
- Total spaces: 3
- Parking features: Attached, Garage, Garage Door Opener
- Has attached garage: Yes
- Covered spaces: 3
Features
- Levels: One
- Stories: 1
- Patio & porch: Covered, Patio
- Exterior features: Concrete Driveway
- Pool features: Community
- Fencing: Back Yard,Partial,Privacy,Wood
- Waterfront features: None
Lot
- Size: 0.26 Acres
- Features: Cleared, City Lot, Subdivision
Details
- Additional structures: Storage
- Parcel number: 83039157000
- Zoning description: Residential
- Wooded area: 0
Construction
Type & style
- Home type: SingleFamily
- Architectural style: Traditional
- Property subtype: Single Family Residence
Materials
- Brick
- Foundation: Slab
- Roof: Architectural,Shingle
Condition
- New construction: No
- Year built: 2020
Utilities & green energy
- Sewer: Public Sewer
- Water: Public
- Utilities for property: Cable Available, Electricity Available, Natural Gas Available, Sewer Available, Water Available
Green energy
- Energy efficient items: Appliances
Community & neighborhood
Security
- Security features: Security System, Smoke Detector(s)
Community
- Community features: Playground, Near Schools, Pool, Shopping
Location
- Region: Springdale
- Subdivision: South Pointe Sub Ph I
HOA & financial
HOA
- HOA fee: $300 annually
- Services included: Maintenance Grounds, Maintenance Structure, Other, See Remarks
Other
Other facts
- Road surface type: Paved
Price history
| Date | Event | Price |
|---|---|---|
| 10/1/2025 | Sold | $446,000$206/sqft |
Source: | ||
| 8/9/2025 | Listed for sale | $446,000+63.4%$206/sqft |
Source: | ||
| 6/29/2020 | Sold | $272,900$126/sqft |
Source: | ||
Public tax history
Tax history is unavailable.
Neighborhood: 72762
Nearby schools
GreatSchools rating
- 6/10Jim D Rollins Elementary School of InnovationGrades: K-5Distance: 1.4 mi
- 9/10Hellstern Middle SchoolGrades: 6-7Distance: 2.7 mi
- 7/10Har-Ber High SchoolGrades: 9-12Distance: 3 mi
Schools provided by the listing agent
- District: Springdale
Source: ArkansasOne MLS. This data may not be complete. We recommend contacting the local school district to confirm school assignments for this home.

Get pre-qualified for a loan
At Zillow Home Loans, we can pre-qualify you in as little as 5 minutes with no impact to your credit score.An equal housing lender. NMLS #10287.
Sell for more on Zillow
Get a free Zillow Showcase℠ listing and you could sell for .
$446,100
2% more+ $8,922
With Zillow Showcase(estimated)
$455,022
