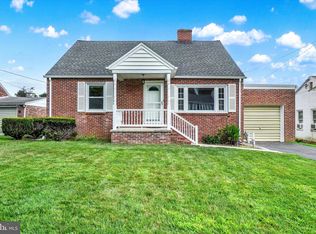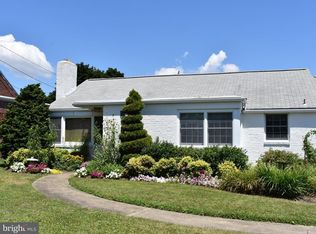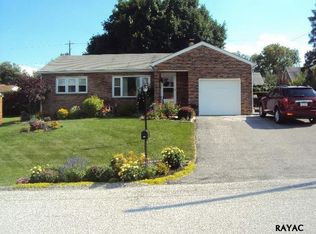Sold for $243,000
$243,000
1119 Ruxton Rd, York, PA 17403
4beds
1,268sqft
Single Family Residence
Built in 1948
7,314 Square Feet Lot
$246,900 Zestimate®
$192/sqft
$1,672 Estimated rent
Home value
$246,900
$232,000 - $262,000
$1,672/mo
Zestimate® history
Loading...
Owner options
Explore your selling options
What's special
Don't be late for this well maintained 4 Bedroom Brick beauty less than a block from York Suburban High School. Home boasts nicely updated kitchen with Quartz Countertops with custom built in oven and nice gas fired built in cook top, gorgeous farm style sink and ample cabinet space. Spacious living room with hardwood floors and brick wood burning fireplace. Main bath has been nicely updated and there are hardwood floors in LR, DR and lower level bedrooms. Upper level bedrooms feature pine wood floors. There's a 3 season room off kitchen that can be used in many ways. Nice concrete and paver patio off the back of home for grilling and relaxing. Location, condition and competitive pricing make this one hard to beat. Come and get it.
Zillow last checked: 8 hours ago
Listing updated: August 13, 2025 at 01:29am
Listed by:
Mark Roberts 717-880-1343,
Inch & Co. Real Estate, LLC
Bought with:
Emillie Albrecht, RS300303
Real of Pennsylvania
Source: Bright MLS,MLS#: PAYK2085242
Facts & features
Interior
Bedrooms & bathrooms
- Bedrooms: 4
- Bathrooms: 1
- Full bathrooms: 1
- Main level bathrooms: 1
- Main level bedrooms: 2
Bedroom 1
- Features: Ceiling Fan(s), Flooring - HardWood
- Level: Main
Bedroom 2
- Features: Ceiling Fan(s), Flooring - HardWood
- Level: Main
Bedroom 3
- Features: Flooring - Wood
- Level: Upper
Bedroom 4
- Features: Flooring - Wood
- Level: Upper
Bathroom 1
- Features: Flooring - Vinyl
- Level: Main
Dining room
- Features: Flooring - HardWood
- Level: Main
Kitchen
- Features: Countertop(s) - Quartz, Flooring - Vinyl, Eat-in Kitchen, Kitchen - Gas Cooking, Recessed Lighting
- Level: Main
Living room
- Features: Fireplace - Wood Burning, Flooring - HardWood
- Level: Main
Other
- Level: Main
Heating
- Forced Air, Natural Gas
Cooling
- Central Air, Electric
Appliances
- Included: Gas Water Heater
Features
- Basement: Sump Pump
- Number of fireplaces: 1
- Fireplace features: Brick, Wood Burning
Interior area
- Total structure area: 1,268
- Total interior livable area: 1,268 sqft
- Finished area above ground: 1,268
- Finished area below ground: 0
Property
Parking
- Total spaces: 3
- Parking features: Garage Faces Front, Attached, Driveway
- Attached garage spaces: 1
- Uncovered spaces: 2
Accessibility
- Accessibility features: None
Features
- Levels: One and One Half
- Stories: 1
- Pool features: None
Lot
- Size: 7,314 sqft
Details
- Additional structures: Above Grade, Below Grade
- Parcel number: 480001601010000000
- Zoning: R-1 RESIDENTIAL
- Special conditions: Standard
Construction
Type & style
- Home type: SingleFamily
- Architectural style: Cape Cod
- Property subtype: Single Family Residence
Materials
- Brick
- Foundation: Block
- Roof: Shingle
Condition
- New construction: No
- Year built: 1948
Utilities & green energy
- Sewer: Public Sewer
- Water: Public
Community & neighborhood
Location
- Region: York
- Subdivision: Hollywood Heights
- Municipality: SPRING GARDEN TWP
Other
Other facts
- Listing agreement: Exclusive Right To Sell
- Listing terms: Cash,Conventional
- Ownership: Fee Simple
Price history
| Date | Event | Price |
|---|---|---|
| 8/12/2025 | Sold | $243,000+0.2%$192/sqft |
Source: | ||
| 7/7/2025 | Pending sale | $242,500$191/sqft |
Source: | ||
| 7/3/2025 | Listed for sale | $242,500+51.7%$191/sqft |
Source: | ||
| 4/4/2006 | Sold | $159,900+17.6%$126/sqft |
Source: Public Record Report a problem | ||
| 2/15/2006 | Sold | $136,000$107/sqft |
Source: Public Record Report a problem | ||
Public tax history
| Year | Property taxes | Tax assessment |
|---|---|---|
| 2025 | $4,217 +2.4% | $111,390 |
| 2024 | $4,117 +1.4% | $111,390 |
| 2023 | $4,061 +9.1% | $111,390 |
Find assessor info on the county website
Neighborhood: 17403
Nearby schools
GreatSchools rating
- NAValley View CenterGrades: K-2Distance: 0.3 mi
- 6/10York Suburban Middle SchoolGrades: 6-8Distance: 1.7 mi
- 8/10York Suburban Senior High SchoolGrades: 9-12Distance: 0.1 mi
Schools provided by the listing agent
- District: York Suburban
Source: Bright MLS. This data may not be complete. We recommend contacting the local school district to confirm school assignments for this home.
Get pre-qualified for a loan
At Zillow Home Loans, we can pre-qualify you in as little as 5 minutes with no impact to your credit score.An equal housing lender. NMLS #10287.
Sell with ease on Zillow
Get a Zillow Showcase℠ listing at no additional cost and you could sell for —faster.
$246,900
2% more+$4,938
With Zillow Showcase(estimated)$251,838


